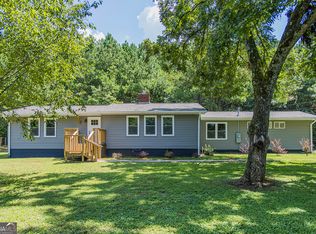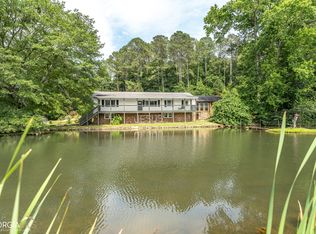Closed
$360,000
1396 Ward Mountain Rd NE, Rome, GA 30161
3beds
1,629sqft
Single Family Residence
Built in 1961
2 Acres Lot
$307,500 Zestimate®
$221/sqft
$1,857 Estimated rent
Home value
$307,500
$289,000 - $329,000
$1,857/mo
Zestimate® history
Loading...
Owner options
Explore your selling options
What's special
Country life awaits in this beautiful 3 bedrooms/2 bath home located in Model School District. Surrounded by trees in the back and beautiful views of the mountain out the front window, you will quickly fall in love with this updated home. There are granite counter tops in the kitchen with open shelves and white cabinets. The dinging room is open to the kitchen and has extra space that can be used for a sitting area or office. The living room features a brick fireplace with gas logs and gorgeous views of the mountain out the front window. The hall bathroom has shiplap walls, subway tile in the shower, and a new vanity. All three bedrooms are oversized and have large closets. The covered front porch is the perfect spot to sit and relax as you enjoy views of lavender mountain off in the distance. And the best feature is the Magnolia Tree in the front yard that is perfect for kids of all "ages" to climb and play! The home also has new windows, newer AC unit (approx. 2 years old), hardwood floors and LVP. The interior has been freshly painted and the kitchen and bathroom were just updated. The home also comes with a 1 year termite bond and 1 year of pest control services provided by Silver Pest Control.
Zillow last checked: 8 hours ago
Listing updated: May 23, 2023 at 06:24pm
Listed by:
Jacob Calvert 706-252-4429,
Keller Williams Northwest
Bought with:
Kayla Wright, 426710
Maximum One Community Realtors
Source: GAMLS,MLS#: 10142693
Facts & features
Interior
Bedrooms & bathrooms
- Bedrooms: 3
- Bathrooms: 2
- Full bathrooms: 2
- Main level bathrooms: 2
- Main level bedrooms: 3
Heating
- Natural Gas
Cooling
- Electric
Appliances
- Included: Gas Water Heater, Microwave, Oven/Range (Combo)
- Laundry: Other
Features
- Other
- Flooring: Hardwood, Other
- Basement: Crawl Space
- Has fireplace: No
Interior area
- Total structure area: 1,629
- Total interior livable area: 1,629 sqft
- Finished area above ground: 1,629
- Finished area below ground: 0
Property
Parking
- Parking features: Garage
- Has garage: Yes
Features
- Levels: One
- Stories: 1
Lot
- Size: 2 Acres
- Features: None
Details
- Parcel number: M12X 046
Construction
Type & style
- Home type: SingleFamily
- Architectural style: Ranch
- Property subtype: Single Family Residence
Materials
- Vinyl Siding
- Roof: Metal
Condition
- Resale
- New construction: No
- Year built: 1961
Utilities & green energy
- Sewer: Septic Tank
- Water: Public
- Utilities for property: Electricity Available, Natural Gas Available, Water Available
Community & neighborhood
Community
- Community features: None
Location
- Region: Rome
- Subdivision: None
Other
Other facts
- Listing agreement: Exclusive Right To Sell
Price history
| Date | Event | Price |
|---|---|---|
| 2/18/2025 | Sold | $360,000+37.1%$221/sqft |
Source: Public Record Report a problem | ||
| 5/23/2023 | Sold | $262,500-0.6%$161/sqft |
Source: | ||
| 4/27/2023 | Pending sale | $264,000$162/sqft |
Source: | ||
| 4/11/2023 | Price change | $264,000-1.9%$162/sqft |
Source: | ||
| 3/24/2023 | Listed for sale | $269,000+73.5%$165/sqft |
Source: | ||
Public tax history
| Year | Property taxes | Tax assessment |
|---|---|---|
| 2015 | -- | $31,472 |
| 2014 | -- | $31,472 |
| 2013 | -- | -- |
Find assessor info on the county website
Neighborhood: 30161
Nearby schools
GreatSchools rating
- 8/10Model Middle SchoolGrades: 5-7Distance: 0.9 mi
- 9/10Model High SchoolGrades: 8-12Distance: 1.2 mi
- 7/10Model Elementary SchoolGrades: PK-4Distance: 1.2 mi
Schools provided by the listing agent
- Elementary: Model
- Middle: Model
- High: Model
Source: GAMLS. This data may not be complete. We recommend contacting the local school district to confirm school assignments for this home.
Get pre-qualified for a loan
At Zillow Home Loans, we can pre-qualify you in as little as 5 minutes with no impact to your credit score.An equal housing lender. NMLS #10287.

