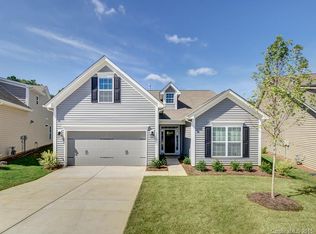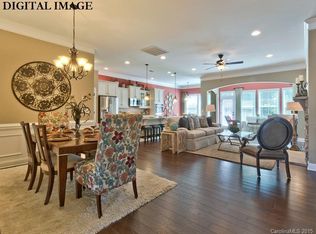Closed
$427,500
1396 Tupelo Rd, Clover, SC 29710
3beds
1,725sqft
Single Family Residence
Built in 2015
0.2 Acres Lot
$428,100 Zestimate®
$248/sqft
$2,249 Estimated rent
Home value
$428,100
$407,000 - $450,000
$2,249/mo
Zestimate® history
Loading...
Owner options
Explore your selling options
What's special
Welcome to your dream home! This stunning ranch-style residence offers a perfect blend of comfort, style, and convenience. Nestled in highly desired Timberlake neighborhood, this 3-bedroom, 2-full bath home has been meticulously maintained. As you step inside, you'll be greeted by an open floor plan that seamlessly connects the living, dining, and kitchen areas. This design invites natural light to flow throughout, creating a warm and inviting ambiance for both daily living and entertaining. The crown jewel of this home is the expansive primary room. The primary bathroom features double vanities and a big walk-in closet. The screened-in back patio is a delightful extension of your living space, allowing you to enjoy the outdoors without worrying about the elements. It provides the perfect vantage point to admire the flower garden out back. This home is located in an award winning school district with easy access to Lake Wylie, I-85, I-77, all major shopping and the airport!
Zillow last checked: 8 hours ago
Listing updated: December 21, 2023 at 04:20pm
Listing Provided by:
Lauryn Smith listwithlsmith@gmail.com,
Premier South
Bought with:
Pam Kawakami
Coldwell Banker Realty
Source: Canopy MLS as distributed by MLS GRID,MLS#: 4073266
Facts & features
Interior
Bedrooms & bathrooms
- Bedrooms: 3
- Bathrooms: 2
- Full bathrooms: 2
- Main level bedrooms: 3
Primary bedroom
- Level: Main
Primary bedroom
- Level: Main
Bedroom s
- Level: Main
Bedroom s
- Level: Main
Bedroom s
- Level: Main
Bedroom s
- Level: Main
Dining area
- Level: Main
Dining area
- Level: Main
Kitchen
- Level: Main
Kitchen
- Level: Main
Laundry
- Level: Main
Laundry
- Level: Main
Living room
- Level: Main
Living room
- Level: Main
Heating
- Central
Cooling
- Central Air, Electric
Appliances
- Included: Dishwasher, Disposal, Gas Range, Microwave
- Laundry: Inside, Laundry Room, Main Level
Features
- Soaking Tub, Open Floorplan, Pantry, Walk-In Closet(s)
- Flooring: Carpet, Hardwood, Tile
- Doors: Screen Door(s), Sliding Doors
- Has basement: No
- Fireplace features: Family Room
Interior area
- Total structure area: 1,725
- Total interior livable area: 1,725 sqft
- Finished area above ground: 1,725
- Finished area below ground: 0
Property
Parking
- Total spaces: 2
- Parking features: Driveway, Attached Garage, Garage Door Opener, Garage on Main Level
- Attached garage spaces: 2
- Has uncovered spaces: Yes
Features
- Levels: One
- Stories: 1
- Patio & porch: Rear Porch
- Pool features: Community
Lot
- Size: 0.20 Acres
- Features: Level
Details
- Parcel number: 4840101072
- Zoning: R
- Special conditions: Standard
Construction
Type & style
- Home type: SingleFamily
- Architectural style: Traditional
- Property subtype: Single Family Residence
Materials
- Vinyl
- Foundation: Slab
- Roof: Shingle
Condition
- New construction: No
- Year built: 2015
Details
- Builder name: DR Horton
Utilities & green energy
- Sewer: County Sewer
- Water: County Water
- Utilities for property: Cable Available, Electricity Connected
Community & neighborhood
Community
- Community features: Playground, Pond, Street Lights, Walking Trails
Location
- Region: Clover
- Subdivision: Timberlake
HOA & financial
HOA
- Has HOA: Yes
- HOA fee: $193 quarterly
- Association name: Revelation Community Management
Other
Other facts
- Listing terms: Cash,Conventional,FHA,VA Loan
- Road surface type: Concrete, Paved
Price history
| Date | Event | Price |
|---|---|---|
| 12/21/2023 | Sold | $427,500-2.8%$248/sqft |
Source: | ||
| 10/15/2023 | Listed for sale | $440,000+100.6%$255/sqft |
Source: | ||
| 9/1/2015 | Sold | $219,392$127/sqft |
Source: Public Record Report a problem | ||
Public tax history
| Year | Property taxes | Tax assessment |
|---|---|---|
| 2025 | -- | $16,364 +0.7% |
| 2024 | $2,110 +99.7% | $16,253 +74.9% |
| 2023 | $1,057 +21.4% | $9,292 |
Find assessor info on the county website
Neighborhood: 29710
Nearby schools
GreatSchools rating
- 6/10Bethel Elementary SchoolGrades: PK-5Distance: 1.1 mi
- 5/10Oakridge Middle SchoolGrades: 6-8Distance: 2.4 mi
- 9/10Clover High SchoolGrades: 9-12Distance: 4.2 mi
Schools provided by the listing agent
- Elementary: Bethel
- Middle: Oakridge
- High: Clover
Source: Canopy MLS as distributed by MLS GRID. This data may not be complete. We recommend contacting the local school district to confirm school assignments for this home.
Get a cash offer in 3 minutes
Find out how much your home could sell for in as little as 3 minutes with a no-obligation cash offer.
Estimated market value$428,100
Get a cash offer in 3 minutes
Find out how much your home could sell for in as little as 3 minutes with a no-obligation cash offer.
Estimated market value
$428,100

