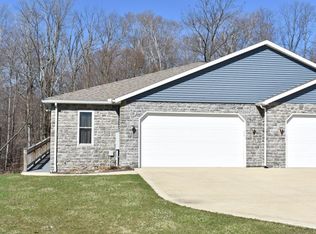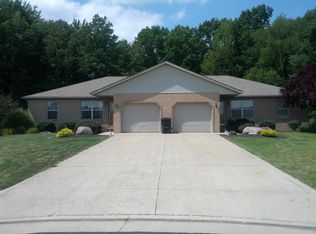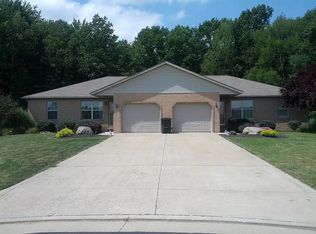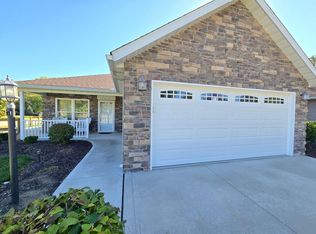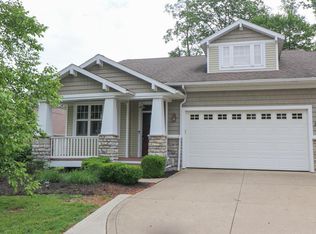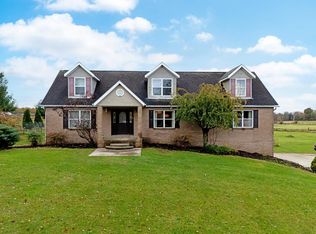Welcome to your next home in Ontario! This charming 2-bedroom, 2.5-bath condo offers the perfect blend of comfort and flexibility, and the best part? No HOA fees! Step inside to find an inviting living room with a cozy gas fireplace, open to a spacious dining area that's perfect for gatherings. There's even room to add a third bedroom or office near the main living space. Each bedroom sits on the opposite side of the home, giving everyone their own space and privacy. The walk-out basement adds tons of potential already featuring a half bath that's plumbed for a shower, plus a bonus garage ideal for lawn tools, equipment or extra storage. With a 2-car attached garage and peaceful setting close to everything Ontario has to offer, this condo is ready to welcome you home. Seller is offering a $2,000 seller concession or a rate buy down. The current mortgage is also assumable.
For sale
Price cut: $2K (11/18)
$313,000
1396 Spring Village Dr, Ontario, OH 44906
2beds
1,775sqft
Est.:
Condominium
Built in 2007
-- sqft lot
$-- Zestimate®
$176/sqft
$-- HOA
What's special
Half bathCozy gas fireplaceWalk-out basement
- 44 days |
- 186 |
- 2 |
Zillow last checked: 8 hours ago
Listing updated: November 19, 2025 at 11:12am
Listing Provided by:
Luke Given 419-566-5522 luke.given311@gmail.com,
RE/MAX Showcase
Source: MLS Now,MLS#: 5166905 Originating MLS: Wayne Holmes Association of REALTORS
Originating MLS: Wayne Holmes Association of REALTORS
Tour with a local agent
Facts & features
Interior
Bedrooms & bathrooms
- Bedrooms: 2
- Bathrooms: 3
- Full bathrooms: 2
- 1/2 bathrooms: 1
- Main level bathrooms: 2
- Main level bedrooms: 2
Primary bedroom
- Level: First
- Dimensions: 12 x 15
Bedroom
- Level: First
- Dimensions: 13 x 14
Dining room
- Level: First
- Dimensions: 13 x 15
Kitchen
- Level: First
- Dimensions: 13 x 10
Living room
- Level: First
- Dimensions: 13 x 16
Heating
- Forced Air, Gas
Cooling
- Central Air
Appliances
- Included: Dryer, Dishwasher, Microwave, Range, Refrigerator, Washer
- Laundry: Main Level, In Unit
Features
- Basement: Walk-Out Access
- Number of fireplaces: 1
- Fireplace features: Electric
Interior area
- Total structure area: 1,775
- Total interior livable area: 1,775 sqft
- Finished area above ground: 1,775
Video & virtual tour
Property
Parking
- Total spaces: 2
- Parking features: Attached, Garage
- Attached garage spaces: 2
Features
- Levels: One
- Stories: 1
- Patio & porch: Porch
Lot
- Size: 7,897.43 Square Feet
- Dimensions: 47 x 168
Details
- Parcel number: 0386018606008
Construction
Type & style
- Home type: Condo
- Architectural style: Ranch
- Property subtype: Condominium
- Attached to another structure: Yes
Materials
- Vinyl Siding
- Roof: Shingle
Condition
- Year built: 2007
Utilities & green energy
- Sewer: Public Sewer
- Water: Public
Community & HOA
Community
- Subdivision: Chambers Country Mdws
HOA
- Has HOA: No
Location
- Region: Ontario
Financial & listing details
- Price per square foot: $176/sqft
- Tax assessed value: $267,320
- Annual tax amount: $2,916
- Date on market: 10/27/2025
- Cumulative days on market: 51 days
- Listing terms: Cash,Conventional,FHA,VA Loan
Estimated market value
Not available
Estimated sales range
Not available
Not available
Price history
Price history
| Date | Event | Price |
|---|---|---|
| 11/18/2025 | Price change | $313,000-0.6%$176/sqft |
Source: | ||
| 10/24/2025 | Listed for sale | $315,000-0.6%$177/sqft |
Source: Ashland BOR #229722 Report a problem | ||
| 10/24/2025 | Listing removed | $317,000+0.6%$179/sqft |
Source: | ||
| 8/17/2025 | Price change | $315,000-0.6%$177/sqft |
Source: | ||
| 6/24/2025 | Price change | $317,000-2.4%$179/sqft |
Source: | ||
Public tax history
Public tax history
| Year | Property taxes | Tax assessment |
|---|---|---|
| 2023 | $4,210 +31.4% | $93,560 +46.1% |
| 2022 | $3,205 -0.2% | $64,030 |
| 2021 | $3,210 -6.3% | $64,030 |
Find assessor info on the county website
BuyAbility℠ payment
Est. payment
$1,932/mo
Principal & interest
$1517
Property taxes
$305
Home insurance
$110
Climate risks
Neighborhood: 44906
Nearby schools
GreatSchools rating
- 1/10Sherman Elementary SchoolGrades: PK-2Distance: 1.1 mi
- 5/10Mansfield Middle SchoolGrades: 7-8Distance: 2.8 mi
- 3/10Mansfield Senior High SchoolGrades: 8-12Distance: 2.8 mi
Schools provided by the listing agent
- District: Ontario LSD - 7009
Source: MLS Now. This data may not be complete. We recommend contacting the local school district to confirm school assignments for this home.
- Loading
- Loading
