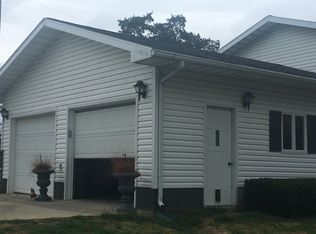Master, 2br and 2.5ba on main floor. 1br and 1ba in finished walk out basement with floor to ceiling windows, pool table room, family room and 2 gas fireplaces. Great room has vaulted ceiling, floor to ceiling window and beautiful gas fireplace. Large wooden decks front and back with an amazing view. Kitchen appliances included: side by side frig, dishwasher, electric range, built in microwave and trash compactor. Gorgeous granite counters and large windows framing dining table. Large walk in pantry and plenty of cabinet storage. A large fenced in shaded area for dogs and a beautifully landscaped lawn. New roof and siding in 2012 and efficient geothermal heat and cooling. 2 car attached garage plus a detached 20 x 31' garage/workshop with a separate driveway on slab, wired and heated. A built in fire pit steps away from your walk out patio. Additional property info: http://www.forsalebyowner.com/listing/4-bed-Single-Family-home-for-sale-by-owner-1396-Schwartz-Rd-62801/24016243?provider_id=28079
This property is off market, which means it's not currently listed for sale or rent on Zillow. This may be different from what's available on other websites or public sources.

