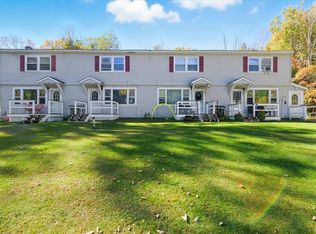Closed
Listed by:
The Gardner Group,
RE/MAX North Professionals 802-655-3333
Bought with: RE/MAX North Professionals
$715,000
1396 Pond Road, Hinesburg, VT 05461
3beds
2,500sqft
Farm
Built in 1850
5.1 Acres Lot
$752,100 Zestimate®
$286/sqft
$3,415 Estimated rent
Home value
$752,100
$707,000 - $797,000
$3,415/mo
Zestimate® history
Loading...
Owner options
Explore your selling options
What's special
Fabulous Hinesburg farmhouse tastefully updated yet keeping the beauty and old world charm of a traditional farmhouse. This 3 bedroom 2 bathroom home is centrally located in Hinesburg close to Williston, Lake Iroquois and Richmond. This 1890 farmhouse has been updated with 21st century amenities and is situated on 5 acres of rural tranquility. The renovated kitchen includes stainless steel appliances, open shelving and butcher block countertops. Beadboard ceiling and fun light fixtures add to the charm. Soft pine wide board floors throughout the home. Large pantry off the kitchen for all your extras as well as a dining room for entertaining. Kitchen is open to a sunny living room with exposed wood beams and cozy wood stove. Home has maintained the beauty of the original casements, moldings, doors and hardware. There is a space for everyone with several rooms that could be used for a home office, gym or work studio. Upstairs you will find more soft pine floors that have been lovingly restored. The primary suite has updated light fixtures and several closets. 2 additional bedrooms plus a gorgeous full bathroom. The bathroom has shiplap walls with a tiled shower/tub. Fantastic back deck to enjoy your expansive private backyard. Property also includes an original barn, chicken coop and tree house. A special house with amazing and unique details it is a must see!
Zillow last checked: 8 hours ago
Listing updated: July 21, 2023 at 12:38pm
Listed by:
The Gardner Group,
RE/MAX North Professionals 802-655-3333
Bought with:
The Gardner Group
RE/MAX North Professionals
Source: PrimeMLS,MLS#: 4955886
Facts & features
Interior
Bedrooms & bathrooms
- Bedrooms: 3
- Bathrooms: 2
- Full bathrooms: 1
- 1/2 bathrooms: 1
Heating
- Oil, Wood, Forced Air, Heat Pump, Hot Air, Wood Stove, Mini Split
Cooling
- Other, Mini Split
Appliances
- Included: Dishwasher, Microwave, Electric Range, Refrigerator, Electric Water Heater, Owned Water Heater, Tank Water Heater, Exhaust Fan
Features
- Ceiling Fan(s), Walk-in Pantry
- Flooring: Hardwood, Softwood, Tile, Vinyl Plank
- Windows: Blinds
- Basement: Concrete Floor,Unfinished,Interior Entry
Interior area
- Total structure area: 3,293
- Total interior livable area: 2,500 sqft
- Finished area above ground: 2,500
- Finished area below ground: 0
Property
Parking
- Parking features: Gravel, Driveway
- Has uncovered spaces: Yes
Features
- Levels: Two
- Stories: 2
- Patio & porch: Covered Porch
- Exterior features: Deck, Other - See Remarks
- Has spa: Yes
- Spa features: Heated
- Fencing: Partial
Lot
- Size: 5.10 Acres
- Features: Country Setting, Level, Open Lot, Wooded, Rural
Details
- Additional structures: Barn(s)
- Parcel number: 29409310013
- Zoning description: RR1
Construction
Type & style
- Home type: SingleFamily
- Property subtype: Farm
Materials
- Wood Frame, Wood Siding
- Foundation: Stone
- Roof: Metal,Standing Seam
Condition
- New construction: No
- Year built: 1850
Utilities & green energy
- Electric: 200+ Amp Service, Circuit Breakers
- Sewer: 1000 Gallon, Concrete, On-Site Septic Exists
- Utilities for property: Phone, Cable
Community & neighborhood
Security
- Security features: Security System, Smoke Detector(s)
Location
- Region: Hinesburg
Other
Other facts
- Road surface type: Paved
Price history
| Date | Event | Price |
|---|---|---|
| 7/21/2023 | Sold | $715,000+10.5%$286/sqft |
Source: | ||
| 6/14/2023 | Contingent | $647,000$259/sqft |
Source: | ||
| 6/6/2023 | Listed for sale | $647,000+127.8%$259/sqft |
Source: | ||
| 3/9/2017 | Sold | $284,000$114/sqft |
Source: | ||
Public tax history
| Year | Property taxes | Tax assessment |
|---|---|---|
| 2024 | -- | $313,400 |
| 2023 | -- | $313,400 |
| 2022 | -- | $313,400 |
Find assessor info on the county website
Neighborhood: 05461
Nearby schools
GreatSchools rating
- 7/10Hinesburg Elementary SchoolGrades: PK-8Distance: 2.4 mi
- 10/10Champlain Valley Uhsd #15Grades: 9-12Distance: 1.4 mi
Schools provided by the listing agent
- Elementary: Hinesburg Community School
- Middle: Hinesburg Community School
- High: Champlain Valley UHSD #15
- District: Champlain Valley UHSD 15
Source: PrimeMLS. This data may not be complete. We recommend contacting the local school district to confirm school assignments for this home.
Get pre-qualified for a loan
At Zillow Home Loans, we can pre-qualify you in as little as 5 minutes with no impact to your credit score.An equal housing lender. NMLS #10287.
