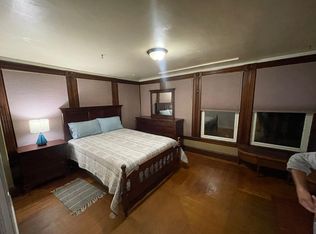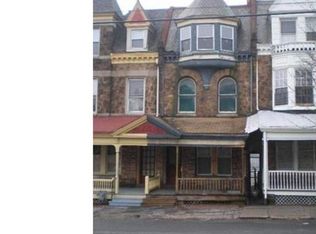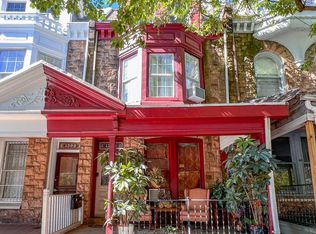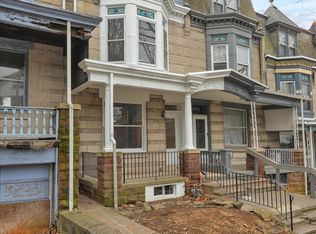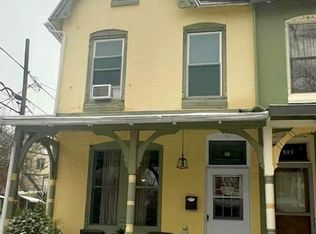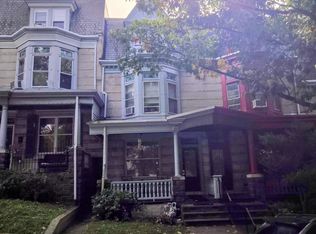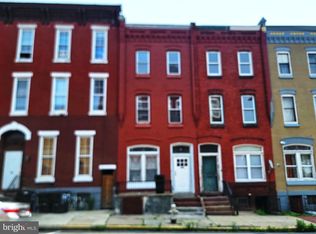Welcome to this spacious 6-bedroom, 3.5-bathroom home offering 3,005 sq ft of comfortable living space. The property features beautiful wooden floors throughout and a classic-style kitchen that preserves the charm and character of the home. The layout includes generous living and dining areas, well-sized bedrooms, and updated bathrooms that blend functionality with timeless appeal. Outside, enjoy a private backyard with an above-ground pool, perfect for relaxing and entertaining. This home offers exceptional space, character, and value — a rare opportunity in the area. Don’t miss your chance to see it!
For sale
$320,000
1396 Perkiomen Ave, Reading, PA 19602
6beds
3,005sqft
Est.:
Townhouse
Built in 1900
4,791 Square Feet Lot
$318,400 Zestimate®
$106/sqft
$-- HOA
What's special
Well-sized bedrooms
- 16 days |
- 257 |
- 14 |
Zillow last checked: 8 hours ago
Listing updated: December 23, 2025 at 05:31am
Listed by:
Andy Vargas 484-744-4855,
Iron Valley Real Estate of Berks (484) 450-8771
Source: Bright MLS,MLS#: PABK2066236
Tour with a local agent
Facts & features
Interior
Bedrooms & bathrooms
- Bedrooms: 6
- Bathrooms: 4
- Full bathrooms: 3
- 1/2 bathrooms: 1
- Main level bathrooms: 4
- Main level bedrooms: 6
Basement
- Area: 0
Heating
- Hot Water, Natural Gas
Cooling
- None
Appliances
- Included: Refrigerator, Oven/Range - Gas, Gas Water Heater
Features
- 9'+ Ceilings, High Ceilings
- Flooring: Ceramic Tile, Hardwood
- Basement: Unfinished
- Has fireplace: No
Interior area
- Total structure area: 3,005
- Total interior livable area: 3,005 sqft
- Finished area above ground: 3,005
- Finished area below ground: 0
Property
Parking
- Parking features: On Street
- Has uncovered spaces: Yes
Accessibility
- Accessibility features: None
Features
- Levels: Three
- Stories: 3
- Exterior features: Sidewalks, Street Lights
- Has private pool: Yes
- Pool features: Above Ground, Private
Lot
- Size: 4,791 Square Feet
Details
- Additional structures: Above Grade, Below Grade
- Parcel number: 16531631287374
- Zoning: RESIDENTIAL
- Special conditions: Standard
Construction
Type & style
- Home type: Townhouse
- Architectural style: Victorian
- Property subtype: Townhouse
Materials
- Brick
- Foundation: Stone
Condition
- Very Good
- New construction: No
- Year built: 1900
Utilities & green energy
- Electric: 200+ Amp Service, 150 Amps
- Sewer: Public Sewer
- Water: Public
- Utilities for property: Electricity Available, Natural Gas Available, Water Available
Community & HOA
Community
- Subdivision: Southern Reading
HOA
- Has HOA: No
Location
- Region: Reading
- Municipality: READING CITY
Financial & listing details
- Price per square foot: $106/sqft
- Tax assessed value: $65,700
- Annual tax amount: $2,961
- Date on market: 12/8/2025
- Listing agreement: Exclusive Agency
- Listing terms: Cash,Conventional,FHA
- Inclusions: Fridge And Stove
- Ownership: Fee Simple
Estimated market value
$318,400
$302,000 - $334,000
$1,936/mo
Price history
Price history
| Date | Event | Price |
|---|---|---|
| 12/8/2025 | Listed for sale | $320,000+60%$106/sqft |
Source: | ||
| 6/3/2022 | Sold | $200,000+5.3%$67/sqft |
Source: | ||
| 4/13/2022 | Pending sale | $189,900$63/sqft |
Source: | ||
| 4/7/2022 | Listed for sale | $189,900$63/sqft |
Source: | ||
Public tax history
Public tax history
| Year | Property taxes | Tax assessment |
|---|---|---|
| 2025 | $2,961 +1.5% | $65,700 |
| 2024 | $2,917 +1.6% | $65,700 |
| 2023 | $2,872 | $65,700 |
Find assessor info on the county website
BuyAbility℠ payment
Est. payment
$2,068/mo
Principal & interest
$1551
Property taxes
$405
Home insurance
$112
Climate risks
Neighborhood: 19602
Nearby schools
GreatSchools rating
- 4/10Amanda E Stout Elementary SchoolGrades: PK-4Distance: 0.4 mi
- 4/10Southern Middle SchoolGrades: 5-8Distance: 0.5 mi
- 2/10Reading Senior High SchoolGrades: 9-12Distance: 1.2 mi
Schools provided by the listing agent
- District: Reading
Source: Bright MLS. This data may not be complete. We recommend contacting the local school district to confirm school assignments for this home.
- Loading
- Loading
