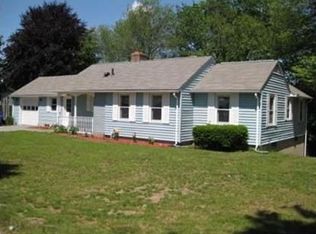This 2,000 Sq Ft Brick Ranch is definitely for the entertaining family with its tiled in-ground pool, outdoor kitchen, bath/changing room and patio plus an in law apartment in the lower level. There is an inviting large 30 foot glass enclosed sun room overlooking the patio and pool area. This custom built home has all hardwood floors. The combination living room/dining room has a masonry fireplace (never been used). Newer gas heating system. The in-law apartment has a full kitchen,dining area,living room with a bar,bedroom, and a full bathroom. This home has a lot to offer!
This property is off market, which means it's not currently listed for sale or rent on Zillow. This may be different from what's available on other websites or public sources.
