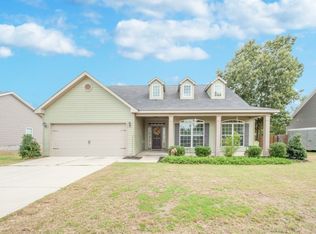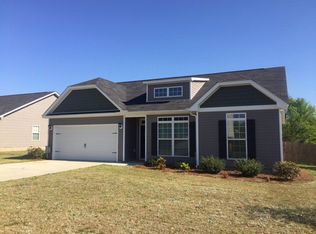A must see 4 bedroom 2 bath split floorplan home with a 2 car garage on 0.5 acres in Oxford Place Subdivision. Freshly painted with new carpeting. Enjoy breakfast in the breakfast area or host guest in the formal dining room. Luxury Vinyl Plank flooring has been added to the family room, kitchen, breakfast area and formal dining room. The family room features a vaulted ceiling and opens to the formal dining room. The kitchen has a walk-in pantry, plenty of cabinet and counter space plus a bar area. 3 of the bedrooms have walk in closets and ceiling fans. Master bedroom features trey ceilings and master bath has a double sink vanity, garden tub and walk-in shower., as well as a private toilet room. Guest bathroom features a double sink vanity and a tub/shower combo. Enjoy the privacy fenced, gently sloped back yard from a large 30 feet x 12 feet deck. Home sits off the road in a cul de sac and features a decent sized front yard. Do not miss your opportunity on this one.
This property is off market, which means it's not currently listed for sale or rent on Zillow. This may be different from what's available on other websites or public sources.

