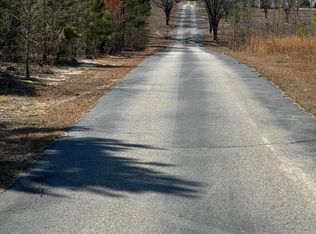Do you want land for horses, live stock, goat, chickens, ect. This property is fenced in and ready for your animals. A total of 11.56 acres. The home has 4 bds, 2 bth, front porch, open floor plan, large kitchen and the master bdrm has a WIC, soaker tub, sep shower. There is also an enclosed porch on the back used as a bonus room. Everything is done for you. Landscaped yard with sprinklers, green house, muscadine grape vines, enclosed dog pen, firepit to roast a pig, outdoor sink to clean your deer or fish, kids swing set made out of steel beams, oversized carport, gazebo, a huge metal shop/garage with an upstairs, kitchen area and a bathroom inside and lots more. Use the workshop for crafts, cars or turn it into your livestock barn. Plenty of room to put in a pool. The long circle drive is lined with trees down it. This is a one of a kind property and it's been meticulously taken care of. Two separate parcels, each one has a well and septic on them. There is farm equipment that is negotiable. The windows, hot water heater, HVAC, roof, siding, sprinklers have all been replaced at various stages. Aiken agents call listing agent for lockbox code.
This property is off market, which means it's not currently listed for sale or rent on Zillow. This may be different from what's available on other websites or public sources.
