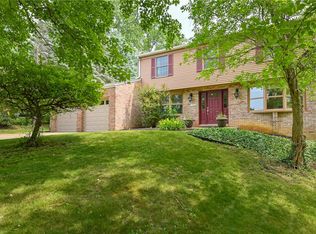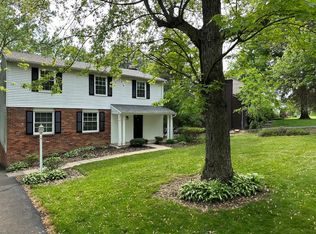Sold for $397,000
$397,000
1396 Old Meadow Rd, Pittsburgh, PA 15241
4beds
--sqft
Single Family Residence
Built in 1969
-- sqft lot
$423,700 Zestimate®
$--/sqft
$2,640 Estimated rent
Home value
$423,700
$403,000 - $445,000
$2,640/mo
Zestimate® history
Loading...
Owner options
Explore your selling options
What's special
Welcome to 1396 Old Meadow Road meticulously maintained and improved for today’s lifestyle this home is sure to impress! Nestled on a beautiful lot on a quiet street just minutes to South Hills Village Mall, restaurants, parks, hiking trails, grocery stores, USC Recreation Center and so much more/ Covered front porch, gracious entry just inviting you in, sharp new flooring, spacious rooms just filled with natural light, beautiful new updated kitchen that will delight any chef in the family that is open to the dining area and living space for a great open floor plan design/ 1st floor family room with new woodburning insert fireplace, sliding doors out to large level rear yard, updated window 2018, new roof 2018 too! 2nd floor - Primary with ensuite bath, 3 additional bedroom with ample closet space and main family bath, finished lower level gameroom and laundry area/plenty of storage 2 car garage with oversized driveway /This is one not to miss!!
Zillow last checked: 8 hours ago
Listing updated: April 28, 2023 at 08:52am
Listed by:
Michele Belice 412-561-7400,
HOWARD HANNA REAL ESTATE SERVICES
Bought with:
Holly Donahue, RS337857
CENTURY 21 FRONTIER REALTY
Source: WPMLS,MLS#: 1593849 Originating MLS: West Penn Multi-List
Originating MLS: West Penn Multi-List
Facts & features
Interior
Bedrooms & bathrooms
- Bedrooms: 4
- Bathrooms: 3
- Full bathrooms: 2
- 1/2 bathrooms: 1
Primary bedroom
- Level: Upper
- Dimensions: 16x11
Bedroom 2
- Level: Upper
- Dimensions: 10x11
Bedroom 3
- Level: Upper
- Dimensions: 11x9
Bedroom 4
- Level: Upper
- Dimensions: 18x10
Dining room
- Level: Main
- Dimensions: 10x10
Entry foyer
- Level: Main
- Dimensions: 12x6
Family room
- Level: Main
- Dimensions: 18x10
Game room
- Level: Lower
- Dimensions: 17x10
Kitchen
- Level: Main
- Dimensions: 15x10
Laundry
- Level: Lower
- Dimensions: 11x8
Living room
- Level: Main
- Dimensions: 17x12
Heating
- Forced Air, Gas
Cooling
- Central Air
Appliances
- Included: Some Electric Appliances, Dishwasher, Disposal, Microwave, Refrigerator, Stove
Features
- Flooring: Tile, Vinyl, Carpet
- Windows: Multi Pane
- Basement: Finished,Walk-Up Access
- Number of fireplaces: 1
- Fireplace features: Log Burning, Family/Living/Great Room
Property
Parking
- Total spaces: 2
- Parking features: Built In, Garage Door Opener
- Has attached garage: Yes
Features
- Levels: Two
- Stories: 2
Lot
- Dimensions: 151 x 46 x 69 x 151 x 77
Details
- Parcel number: 0321F00176000000
Construction
Type & style
- Home type: SingleFamily
- Architectural style: Colonial,Two Story
- Property subtype: Single Family Residence
Materials
- Brick
- Roof: Asphalt
Condition
- Resale
- Year built: 1969
Utilities & green energy
- Sewer: Public Sewer
- Water: Public
Community & neighborhood
Community
- Community features: Public Transportation
Location
- Region: Pittsburgh
Price history
| Date | Event | Price |
|---|---|---|
| 4/28/2023 | Sold | $397,000+3.1% |
Source: | ||
| 3/2/2023 | Contingent | $385,000 |
Source: | ||
| 2/22/2023 | Listed for sale | $385,000+42.6% |
Source: | ||
| 7/1/2016 | Sold | $270,000+0.4% |
Source: | ||
| 5/16/2016 | Listed for sale | $269,000+79.3% |
Source: Keller Williams - Pittsburgh South #1223492 Report a problem | ||
Public tax history
| Year | Property taxes | Tax assessment |
|---|---|---|
| 2025 | $8,846 +6.6% | $217,200 |
| 2024 | $8,296 +707.5% | $217,200 |
| 2023 | $1,027 | $217,200 |
Find assessor info on the county website
Neighborhood: 15241
Nearby schools
GreatSchools rating
- 9/10Baker El SchoolGrades: K-4Distance: 1.1 mi
- 7/10Fort Couch Middle SchoolGrades: 7-8Distance: 1.6 mi
- 8/10Upper Saint Clair High SchoolGrades: 9-12Distance: 1.7 mi
Schools provided by the listing agent
- District: Upper St Clair
Source: WPMLS. This data may not be complete. We recommend contacting the local school district to confirm school assignments for this home.
Get pre-qualified for a loan
At Zillow Home Loans, we can pre-qualify you in as little as 5 minutes with no impact to your credit score.An equal housing lender. NMLS #10287.

