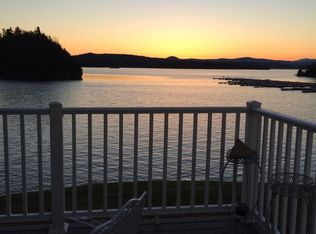Closed
Listed by:
Eileen ORourke,
Coldwell Banker Hickok and Boardman Off:802-863-1500
Bought with: Coldwell Banker Hickok and Boardman
$725,000
1396 Marble Island Road #5, Colchester, VT 05446
2beds
2,820sqft
Condominium, Townhouse
Built in 2005
-- sqft lot
$726,600 Zestimate®
$257/sqft
$3,487 Estimated rent
Home value
$726,600
$668,000 - $792,000
$3,487/mo
Zestimate® history
Loading...
Owner options
Explore your selling options
What's special
Move-in-ready, a boaters delight! Breathtaking views, outdoor recreation, and ease of living characterize this inviting and luxurious three-level townhome located on the Outer Bay at Marble Island. Enjoy kayaking, swimming, and boating moments from your door - no driving necessary! The tranquil residential community includes three beaches, swimming pool, tennis/pickle ball courts, trail system, and a private marina nearby (not part of HOA). This home is close to the bike path and Colchester's famous Causeway, providing miles of year-round biking and fun activities. Central air keeps you cool in the summer as sailboats glide by. The open main floor plan features a beautiful natural gas fireplace, large living/dining area, half bath, and large deck overlooking the lake, beach, marina, and Marble Island. The kitchen sports gorgeous granite counters and stunning backsplash. Two generously sized en suite bedrooms are located upstairs. The primary bedroom offers beautiful lake views, two closets, and private full bath. The second bedroom provides privacy for your family or guests with two closets, a second full bath, and private outdoor deck. Head to the lower level and be amazed by the open floor plan and once again, a gorgeous view. The lower-level patio provides space for storing kayaks in the off-season, when they are not at the beach in the summer, yet another option for enjoying the outdoors. Located close to Burlington, shopping, ski resorts, and more!
Zillow last checked: 8 hours ago
Listing updated: June 13, 2025 at 10:17am
Listed by:
Eileen ORourke,
Coldwell Banker Hickok and Boardman Off:802-863-1500
Bought with:
Margolin and von Trapp Team
Coldwell Banker Hickok and Boardman
Source: PrimeMLS,MLS#: 5031214
Facts & features
Interior
Bedrooms & bathrooms
- Bedrooms: 2
- Bathrooms: 3
- Full bathrooms: 2
- 1/2 bathrooms: 1
Heating
- Natural Gas, Hot Air, Zoned, Wall Furnace
Cooling
- Central Air
Appliances
- Included: Gas Cooktop, Dishwasher, Microwave, Washer, Water Heater
- Laundry: 2nd Floor Laundry
Features
- Ceiling Fan(s), Dining Area, Living/Dining, Primary BR w/ BA, Natural Light, Walk-In Closet(s)
- Flooring: Carpet, Manufactured, Tile, Wood
- Windows: Blinds, Window Treatments
- Basement: Concrete,Daylight,Finished,Full,Interior Stairs,Storage Space,Walkout,Interior Access,Exterior Entry,Walk-Out Access
- Has fireplace: Yes
- Fireplace features: Gas
Interior area
- Total structure area: 3,272
- Total interior livable area: 2,820 sqft
- Finished area above ground: 1,916
- Finished area below ground: 904
Property
Parking
- Total spaces: 3
- Parking features: Paved, Parking Spaces 3
- Garage spaces: 1
Features
- Levels: Two
- Stories: 2
- Has spa: Yes
- Spa features: Bath
- Has view: Yes
- View description: Water, Lake
- Has water view: Yes
- Water view: Water,Lake
- Waterfront features: Beach Access, Lake Access, Lake Front
- Body of water: Lake Champlain
Lot
- Features: Landscaped, Recreational, Sidewalks, Views
Details
- Zoning description: R1
Construction
Type & style
- Home type: Townhouse
- Property subtype: Condominium, Townhouse
Materials
- Wood Frame, Vinyl Siding
- Foundation: Poured Concrete
- Roof: Shingle
Condition
- New construction: No
- Year built: 2005
Utilities & green energy
- Electric: Circuit Breakers
- Sewer: Shared Septic
- Utilities for property: Cable Available, Other
Community & neighborhood
Location
- Region: Colchester
HOA & financial
Other financial information
- Additional fee information: Fee: $550
Other
Other facts
- Road surface type: Paved
Price history
| Date | Event | Price |
|---|---|---|
| 6/13/2025 | Sold | $725,000-5.8%$257/sqft |
Source: | ||
| 5/30/2025 | Contingent | $770,000$273/sqft |
Source: | ||
| 5/6/2025 | Price change | $770,000-3.1%$273/sqft |
Source: | ||
| 3/6/2025 | Listed for sale | $795,000-11.2%$282/sqft |
Source: | ||
| 10/28/2024 | Listing removed | $895,000$317/sqft |
Source: | ||
Public tax history
Tax history is unavailable.
Neighborhood: 05446
Nearby schools
GreatSchools rating
- NAPorters Point SchoolGrades: PK-2Distance: 2.2 mi
- 8/10Colchester Middle SchoolGrades: 6-8Distance: 2.3 mi
- 9/10Colchester High SchoolGrades: 9-12Distance: 2.4 mi
Schools provided by the listing agent
- District: Colchester School District
Source: PrimeMLS. This data may not be complete. We recommend contacting the local school district to confirm school assignments for this home.

Get pre-qualified for a loan
At Zillow Home Loans, we can pre-qualify you in as little as 5 minutes with no impact to your credit score.An equal housing lender. NMLS #10287.

