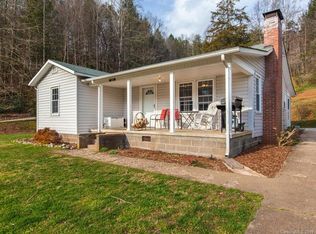Closed
$322,500
1396 Henry McCall Rd, Marion, NC 28752
2beds
1,074sqft
Single Family Residence
Built in 2010
2.43 Acres Lot
$344,300 Zestimate®
$300/sqft
$1,475 Estimated rent
Home value
$344,300
$327,000 - $362,000
$1,475/mo
Zestimate® history
Loading...
Owner options
Explore your selling options
What's special
This charming house offers a comfortable & inviting living space. With 2 bedrooms, 2 bathrooms & ample parking, this property is perfect for those seeking a cozy and private abode. As you step inside, you'll be greeted by the warm ambiance created by the white oak hardwood floors and recessed lighting throughout. The new metal roof, installed in 2022, ensures peace of mind and adds to the overall charming appeal of this home. The large master bedroom boasts a full closet and an ensuite bathroom, providing a private retreat for relaxation. There is an additional room which could function as a 3rd BR or office. The recently added back den features plenty of windows that flood the room with natural light, creating a bright and airy atmosphere. Located in a convenient area, this property offers easy access to nearby amenities such as shops, restaurants & parks. Whether you're looking to unwind in your own backyard or explore the surrounding area, this house provides endless possibilities.
Zillow last checked: 8 hours ago
Listing updated: October 06, 2023 at 10:49am
Listing Provided by:
Jacque Mentink jacquerealestate@yahoo.com,
ERA Live Moore,
Chelsi Poteat,
ERA Live Moore
Bought with:
Angelia Peterson
Asheworth Group WNC Real Estate LLC
Source: Canopy MLS as distributed by MLS GRID,MLS#: 4063416
Facts & features
Interior
Bedrooms & bathrooms
- Bedrooms: 2
- Bathrooms: 2
- Full bathrooms: 2
- Main level bedrooms: 2
Primary bedroom
- Level: Main
Primary bedroom
- Level: Main
Kitchen
- Level: Main
Kitchen
- Level: Main
Living room
- Level: Main
Living room
- Level: Main
Heating
- Ductless, Heat Pump
Cooling
- Heat Pump
Appliances
- Included: Dishwasher, Electric Oven, Electric Range, Microwave, Refrigerator
- Laundry: Main Level
Features
- Has basement: No
Interior area
- Total structure area: 1,074
- Total interior livable area: 1,074 sqft
- Finished area above ground: 1,074
- Finished area below ground: 0
Property
Parking
- Parking features: Driveway, Parking Lot, Parking Space(s)
- Has uncovered spaces: Yes
Features
- Levels: One
- Stories: 1
Lot
- Size: 2.43 Acres
- Features: Level, Private, Rolling Slope, Wooded
Details
- Parcel number: 078000041604 & 078000040783
- Zoning: RES
- Special conditions: Standard
Construction
Type & style
- Home type: SingleFamily
- Architectural style: Ranch
- Property subtype: Single Family Residence
Materials
- Hardboard Siding
- Foundation: Crawl Space, Slab
- Roof: Metal
Condition
- New construction: No
- Year built: 2010
Utilities & green energy
- Sewer: Septic Installed
- Water: Well
Community & neighborhood
Location
- Region: Marion
- Subdivision: None
Other
Other facts
- Listing terms: Cash,Conventional
- Road surface type: Gravel
Price history
| Date | Event | Price |
|---|---|---|
| 10/4/2025 | Listing removed | $359,000$334/sqft |
Source: | ||
| 5/30/2025 | Price change | $359,000-2.7%$334/sqft |
Source: | ||
| 4/18/2025 | Listed for sale | $369,000+14.4%$344/sqft |
Source: | ||
| 10/6/2023 | Sold | $322,500+2.4%$300/sqft |
Source: | ||
| 8/25/2023 | Listed for sale | $315,000$293/sqft |
Source: | ||
Public tax history
| Year | Property taxes | Tax assessment |
|---|---|---|
| 2024 | $1,445 | $204,090 |
| 2023 | $1,445 +34.4% | $204,090 +36.3% |
| 2022 | $1,075 +4.4% | $149,720 |
Find assessor info on the county website
Neighborhood: 28752
Nearby schools
GreatSchools rating
- 8/10Pleasant Gardens Elementary SchoolGrades: PK-5Distance: 3.5 mi
- 2/10West Mcdowell Junior High SchoolGrades: 6-8Distance: 4.9 mi
- 3/10Mcdowell High SchoolGrades: 9-12Distance: 4.9 mi
Schools provided by the listing agent
- Middle: West McDowell
- High: McDowell
Source: Canopy MLS as distributed by MLS GRID. This data may not be complete. We recommend contacting the local school district to confirm school assignments for this home.
Get pre-qualified for a loan
At Zillow Home Loans, we can pre-qualify you in as little as 5 minutes with no impact to your credit score.An equal housing lender. NMLS #10287.
