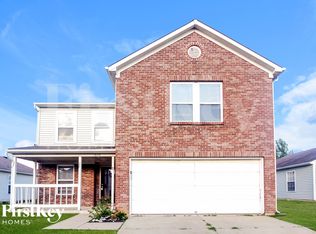Bedrooms & bathrooms
Bedrooms: 3
Bathrooms: 3
Full bathrooms: 2
1/2 bathrooms: 1
Main level bathrooms: 1
Primary bedroom
Level: Upper
Area: 192 Square Feet
Dimensions: 12x16
Bedroom 2
Level: Upper
Area: 156 Square Feet
Dimensions: 13x12
Bedroom 3
Level: Upper
Area: 154 Square Feet
Dimensions: 14x11
Level: Main
Area: 36 Square Feet
Dimensions: 06x06
Breakfast room
Features: Carpet
Level: Main
Area: 132 Square Feet
Dimensions: 11x12
Family room
Features: Carpet
Level: Main
Area: 255 Square Feet
Dimensions: 15x17
Kitchen
Features: Vinyl Plank
Level: Main
Area: 140 Square Feet
Dimensions: 14x10
Living room
Feature: Vinyl Plank
Level: Main
Area: 100 Square Feet
Dimensions: 10x10
Heating
Forced Air, Electric
Cooling
Central Air
Appliances
Included: Dishwasher, Disposal, Microwave, Electric Oven, Electric Water Heater
Laundry: Main Level
Features
Walk-In Closet(s), High Speed Internet, Kitchen Island, Pantry
Windows: Windows Thermal, Windows Vinyl
Has basement: No
Interior area
Total structure area: 1,864
Total interior livable area: 1,864 sqft
Finished area below ground: 0
Renter pays for all utilities including water, electric, gas, sewer & trash. No more than 2 pets allowed. 1 year lease term required
House for rent
Accepts Zillow applications
$2,200/mo
1396 Glen Canyon Dr, Greenwood, IN 46143
3beds
1,848sqft
Price may not include required fees and charges.
Single family residence
Available Mon Aug 11 2025
Small dogs OK
Central air
In unit laundry
Attached garage parking
Forced air
What's special
Primary bedroomFamily roomBreakfast room
- 12 days
- on Zillow |
- -- |
- -- |
Travel times
Facts & features
Interior
Bedrooms & bathrooms
- Bedrooms: 3
- Bathrooms: 3
- Full bathrooms: 3
Heating
- Forced Air
Cooling
- Central Air
Appliances
- Included: Dishwasher, Dryer, Freezer, Microwave, Oven, Refrigerator, Washer
- Laundry: In Unit
Features
- Walk In Closet
- Flooring: Carpet, Hardwood
Interior area
- Total interior livable area: 1,848 sqft
Property
Parking
- Parking features: Attached
- Has attached garage: Yes
- Details: Contact manager
Features
- Exterior features: Electricity not included in rent, Garbage not included in rent, Gas not included in rent, Heating system: Forced Air, No Utilities included in rent, Sewage not included in rent, Walk In Closet, Water not included in rent
Details
- Parcel number: 410401042083000041
Construction
Type & style
- Home type: SingleFamily
- Property subtype: Single Family Residence
Community & HOA
Location
- Region: Greenwood
Financial & listing details
- Lease term: 1 Year
Price history
| Date | Event | Price |
|---|---|---|
| 7/6/2025 | Listed for rent | $2,200$1/sqft |
Source: Zillow Rentals | ||
| 3/16/2020 | Sold | $245,000-7.5%$133/sqft |
Source: | ||
| 2/20/2020 | Pending sale | $265,000$143/sqft |
Source: HMS Real Estate, LLC #21679837 | ||
| 12/30/2019 | Price change | $265,000-1.9%$143/sqft |
Source: HMS Real Estate, LLC #21679837 | ||
| 11/5/2019 | Listed for sale | $270,000$146/sqft |
Source: HMS Real Estate, LLC #21679837 | ||
![[object Object]](https://photos.zillowstatic.com/fp/7d22edcd561eb0e1a4afd4d03d9d152f-p_i.jpg)
