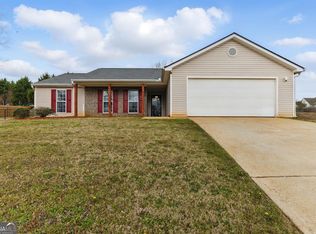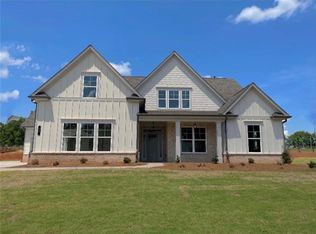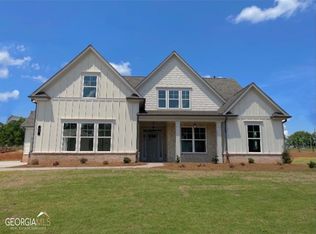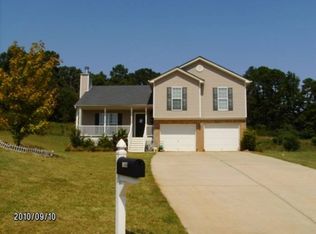Spacious Split foyer home with unfinished basement area ready to be built out to fit your needs. 3 Bedroom 2 baths, Large eat-in kitchen, Large Living area, Lots of space, Laminate hardwood flooring, tile floors in Kitchen, New Roof in November 2018. Bethlehem School District. No HOA! Entertain in your fenced backyard with large deck and large patio. Huge lot with plenty of street parking for family and friends when entertaining. Close to Hwy 316, Hwy 78, and Hwy 53. Home is located in USDA eligible area for 100% Financing.
This property is off market, which means it's not currently listed for sale or rent on Zillow. This may be different from what's available on other websites or public sources.



