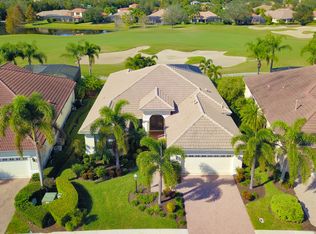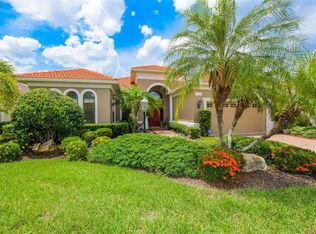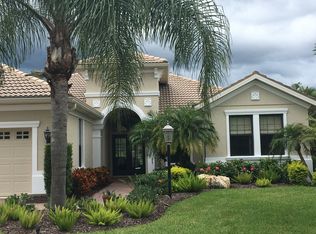This Sorrento I model by Neal offers an attractive, open floor plan designed for both formal and causal entertaining. It features 8' doors, 10' ceilings, crown molding, tray ceiling, decorator lights and fans. The foyer has a coffer ceiling and tile floors with listellos. The combination formal living and dining room are awash in natural light. A den with glass pane French doors has an exit door leading to the guest bedrooms and bath. The generously sized family room features an entertainment niche. Triple, disappearing sliding doors lead from the family room to the partially covered and screened lanai overlooking the 4th hole of the Lakewood Ranch Country Club golf course. The kitchen is equipped with a G.E. Profile gas range, refrigerator, microwave and a Bosch dishwasher, wood cabinets with crown molding and granite counter tops, separate breakfast area and breakfast bar. In 2016 crown molding was installed and the baths were renovated. The guest bath features a raised vanity, granite counter top and crown molding and a free standing tub and large walk in glass door shower and dual sinks in the master bath. The master bedroom has a wall of windows and an exit door leading to the lanai. The HVAC was replaced 2014. The backyard has a NW exposure and the gas heated pool and spa features a bubbler fountain and a new heater was installed in 2013. The utility room has a laundry sink, cabinet and linen closet. The paver drive and walkway are lined with trimmed shrubs and lush plants maintained by the HOA.
This property is off market, which means it's not currently listed for sale or rent on Zillow. This may be different from what's available on other websites or public sources.


