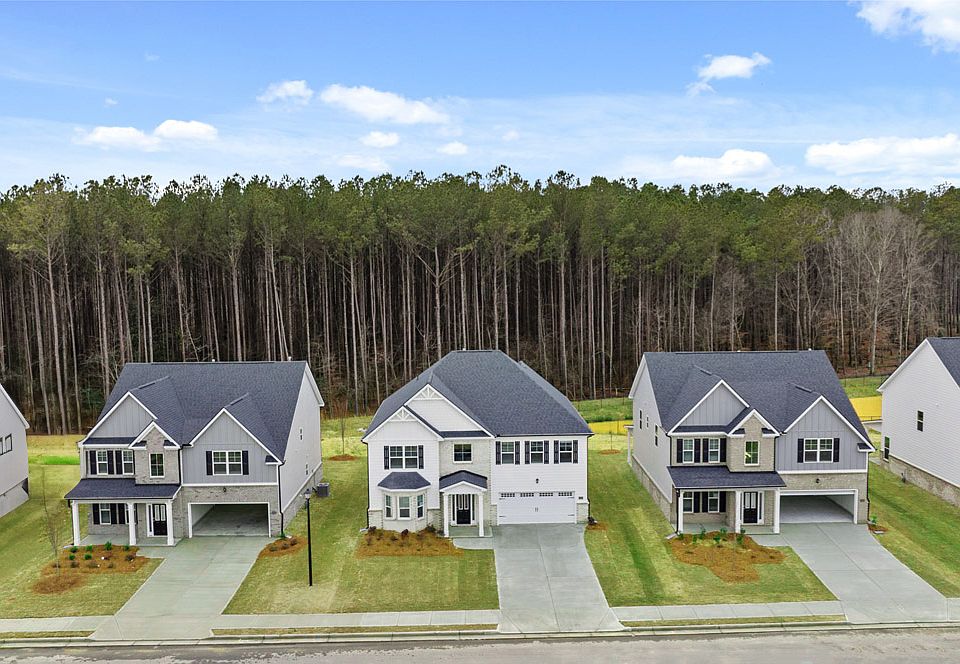Welcome home at Wildwood! Minutes from I-20. Clubhouse, swimming pool, tennis courts, walking trails, sidewalks. Seller Paying up to $$ Closing Costs, and Special financing rates with preferred lender. This London plan is nestled in a CUL-DE-SAC It's a two-story design that offers 4 bedrooms and 4 full baths covering 2,920sq ft. The 2-car garage ensures plenty of space for vehicles and storage WASHER, DRYER AND REFRIGATOR INCLUDED Upon entering, you'll find a formal dining room perfect for family dinners and hosting the holidays. Beyond the foyer you are greeted by an open kitchen with an island that allows for bar top seating plus features including stainless steel appliances, contemporary cabinetry and quartz countertops. The kitchen opens to a casual dining area and flows effortlessly into the family room. Tucked away off the back of the home for privacy is a guest bedroom plus a full bath.
Pending
$368,900
13958 Conrad Ct, Covington, GA 30014
4beds
2,920sqft
Est.:
Single Family Residence
Built in 2024
8,886.24 Square Feet Lot
$-- Zestimate®
$126/sqft
$63/mo HOA
What's special
Swimming poolContemporary cabinetryCasual dining areaFamily roomStainless steel appliancesTennis courtsQuartz countertops
Call: (706) 707-3542
- 388 days |
- 354 |
- 24 |
Zillow last checked: 7 hours ago
Listing updated: September 28, 2025 at 10:33am
Listed by:
Janice Williams 678-497-0949,
D.R. Horton Realty of Georgia, Inc.
Source: GAMLS,MLS#: 10384559
Travel times
Schedule tour
Select your preferred tour type — either in-person or real-time video tour — then discuss available options with the builder representative you're connected with.
Facts & features
Interior
Bedrooms & bathrooms
- Bedrooms: 4
- Bathrooms: 4
- Full bathrooms: 4
- Main level bathrooms: 1
- Main level bedrooms: 1
Rooms
- Room types: Bonus Room, Foyer, Laundry, Loft
Dining room
- Features: Separate Room
Kitchen
- Features: Breakfast Area, Breakfast Bar, Kitchen Island, Solid Surface Counters, Walk-in Pantry
Heating
- Central, Forced Air, Natural Gas, Zoned
Cooling
- Ceiling Fan(s), Central Air, Electric, Zoned
Appliances
- Included: Dishwasher, Microwave
- Laundry: Upper Level
Features
- Double Vanity, Tray Ceiling(s), Walk-In Closet(s)
- Flooring: Carpet, Tile, Vinyl
- Windows: Double Pane Windows
- Basement: None
- Attic: Pull Down Stairs
- Number of fireplaces: 1
- Fireplace features: Factory Built, Family Room, Gas Log, Gas Starter
- Common walls with other units/homes: No Common Walls
Interior area
- Total structure area: 2,920
- Total interior livable area: 2,920 sqft
- Finished area above ground: 2,920
- Finished area below ground: 0
Property
Parking
- Total spaces: 2
- Parking features: Attached, Garage, Kitchen Level
- Has attached garage: Yes
Features
- Levels: Two
- Stories: 2
- Patio & porch: Porch
- Exterior features: Sprinkler System
- Waterfront features: No Dock Or Boathouse
- Body of water: None
Lot
- Size: 8,886.24 Square Feet
- Features: Cul-De-Sac, Private
- Residential vegetation: Grassed
Details
- Parcel number: C082E00000687000
- Special conditions: Covenants/Restrictions
Construction
Type & style
- Home type: SingleFamily
- Architectural style: Craftsman,Traditional
- Property subtype: Single Family Residence
Materials
- Brick, Concrete
- Foundation: Slab
- Roof: Composition
Condition
- New Construction
- New construction: Yes
- Year built: 2024
Details
- Builder name: D.R. Horton
- Warranty included: Yes
Utilities & green energy
- Sewer: Public Sewer
- Water: Private
- Utilities for property: Cable Available, Electricity Available, Natural Gas Available, Phone Available, Sewer Available, Underground Utilities, Water Available
Community & HOA
Community
- Features: Clubhouse, Pool, Street Lights, Tennis Court(s), Walk To Schools
- Security: Carbon Monoxide Detector(s), Smoke Detector(s)
- Subdivision: Wildwood
HOA
- Has HOA: Yes
- Services included: Other, Tennis
- HOA fee: $750 annually
Location
- Region: Covington
Financial & listing details
- Price per square foot: $126/sqft
- Tax assessed value: $55,000
- Annual tax amount: $654
- Date on market: 9/24/2024
- Cumulative days on market: 383 days
- Listing agreement: Exclusive Agency
- Listing terms: Cash,Conventional,FHA,USDA Loan,VA Loan
- Electric utility on property: Yes
About the community
Welcome to Wildwood, a new home community in the charming city of Covington, GA. Located at 2228 Vista Drive SE, Wildwood offers spacious two-story homes with seven floor plans ranging from 2,645 to 3,342 square feet. Whether you're looking to spread out or grow into your space, there's a layout here to fit your lifestyle.
Inside each home, you'll find the thoughtful details that make daily life easier and more enjoyable. Open-concept designs include formal areas for entertaining, flex spaces perfect for a home office or playroom, and private bedroom suites for peaceful retreats.
Outside, enjoy timeless curb appeal with stylish exteriors, spacious yards, and professionally landscaped entries. This community was built with both beauty and function in mind, giving you a place that feels like home the moment you arrive.
Every Wildwood home is equipped with Home is Connected®. A suite of smart home features designed to simplify your life. Whether it's adjusting your thermostat from your phone, checking who's at the door, or setting the scene for movie night, you're always in control, even when you're not home.
When you're ready to explore, Wildwood offers access to a community pool, cabana, and tennis courts, and it's just around the corner from the Newton County STEAM Academy. Enjoy dining at City Pharmacy, shop local at WildArt Gallery, or spend your weekends exploring Chimney Park, Jackson Lake, and historic downtown Covington, all within 15 miles.
Discover the lifestyle you've been waiting for at Wildwood in Covington. Call or text today to schedule your tour and find the home that fits your future.
Source: DR Horton

