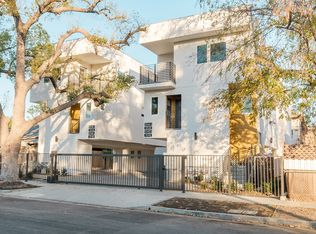A two-story 6 unit townhouse garden-style building with a gated entrance, phone/intercom access, swimming pool, and gated/assigned parking*. Close to LA Valley College, Westfield Mall, Sherman Oaks Shopping Centers, and Ventura Blvd with easy access to the 405 freeway.
Please Click Here/Copy this Link for a Virtual 3D Tour of a Similar Unit!
~Daily Viewings Available by Appointment - Contact the Property Manager~
KEY FEATURES
Bedrooms: 2 Bed
Bathrooms: 2 Bath
Parking: Contact Manager*
Unit Floor/Level: 1st & 2nd Floors
Lease Duration: 1 Year (See Details Below)
Deposit: 1 month (OAC)
Pets Policy: Cats & Dogs OK
Laundry: Washer-Dryer Hookups**
Property Type: Townhouse Style Apartments
UNIT DESCRIPTION
Living room with new paint and wood flooring (throughout the unit), ceiling fan with a light fixture on a digital dimmer switch, wall a/c unit, large double pane window with wooden horizontal blinds, and a wooden stairway that leads you upstairs to the bedrooms and main bathroom.
Kitchen with granite countertops, tile flooring, stainless steel appliances (over-the-range microwave, electric stove/oven, and a dishwasher), refrigerator (optional), stainless steel sink with a tall spout faucet, lots of cabinets, and a small bar area overlooking the living room with a USB port/outlet for convenient charging.
Half Bath with tile flooring, modern vanity with an LED-lit/atni-fog mirror and new light sconce above, toilet, and new accessories.
Wooden staircase with a light fixture takes you to the second level where you have lots of cabinet space in the upstairs hallway. **Your private washer/dryer hookups are also located beneath the staircase, just off the living room.
Primary Bedroom #1 with a wall a/c unit, closet with sliding mirrored doors, built-in shelves, large double pane windows with wooden horizontal blinds, USB port/outlet, and a modern ceiling fan with lights on a digital dimmer.
Primary En-Suite Bathroom with tile floors, long vanity with a granite countertop and a large LED-lit/anti-fog mirror and light sconce above, a Jacuzzi tub with custom tiled walls and glass panel, mirrored medicine cabinet, a ceiling heater/exhaust fan, and all new accessories.
Primary Bedroom #2 with a wall a/c unit, large double pane windows with wooden horizontal blinds, a modern ceiling fan with lights on a digital dimmer, USB port/outlet, and a closet with sliding mirrored doors.
Primary En-Suite Bathroom with tile floors, a new modern vanity with an LED-lit/anti-fog and light sconce above, new mirrored medicine cabinet, standing shower with glazed tiled walls and built-in shower niche, a window, and all new accessories.
*Tandem Parking for 2 cars is available for an additional fee. Please contact the Property Manager directly.
**This unit comes with washer and dryer hook-ups in a room under the stairs
Pet Policy:
Cat and Dogs friendly under 25 lbs. (weight at maturity); No aggressive breeds: Chows, Pit Bulls, Dobermans, Rottweilers, German Shepard, and a mix of aggressive breeds. Pet Rent and Deposit may apply.
Other Terms and Requirements:
1-year lease term; Security deposit is determined by your credit, typically 1-month rent; Online Application is preferred and can be processed faster than a paper application; $48 Application fee per person (18 years and older) can be paid with credit or debit card for online application or with money order and cashier check for paper application; No evictions; No foreclosures / bankruptcies in the last 5 years; Two (2) forms of current government issued ID: Driver's License, Passport, SSN card, Military ID, Visa, etc; Proof of Income: last 3 months of check stubs, or checking / saving account, housing voucher, or current W2. Renter's insurance is required.
Equal Housing Opportunity Provider
*Pricing and availability is subject to change without notice*
Photos may vary from actual unit and are for representational purposes only and subject to variances. Variances may include, but are not limited to, views and exposure to light, finishes for the final product, as well as layout and included features in the finished product.
Apartment for rent
$2,685/mo
13952 Moorpark St #37-05, Sherman Oaks, CA 91423
2beds
899sqft
Price is base rent and doesn't include required fees.
Important information for renters during a state of emergency. Learn more.
Apartment
Available now
Cats, small dogs OK
Air conditioner, ceiling fan
Hookups laundry
Off street parking
-- Heating
What's special
Swimming poolModern vanityGated entranceWooden staircaseTile flooringGlass panelBuilt-in shelves
- 44 days
- on Zillow |
- -- |
- -- |
Learn more about the building:
Travel times
Facts & features
Interior
Bedrooms & bathrooms
- Bedrooms: 2
- Bathrooms: 3
- Full bathrooms: 2
- 1/2 bathrooms: 1
Cooling
- Air Conditioner, Ceiling Fan
Appliances
- Included: Dishwasher, Microwave, Oven, Refrigerator, WD Hookup
- Laundry: Hookups
Features
- Ceiling Fan(s), WD Hookup, Walk-In Closet(s)
- Flooring: Wood
- Windows: Double Pane Windows, Window Coverings
Interior area
- Total interior livable area: 899 sqft
Property
Parking
- Parking features: Off Street
- Details: Contact manager
Features
- Exterior features: Beautiful Landscaping, Breakfast Bar, Electric Payment, Fans/Lights on Digital Dimmers, Flooring: Wood, Fully Renovated, Granite Countertops, High-speed Internet Ready, Jacuzzi Tub, LED/anti-fog Bathroom Mirror, Parking Available, Pendant Lights, Phone/Intercom Access, Recessed Lights with Dimmer Switch, Remote Access, Rent Stablization, Sliding Mirrored Closet Doors, Spacious Floor Plan, Stainless Steel Appliances, USB Outlet, Walk-In/Standing Shower
Details
- Other equipment: Intercom
Construction
Type & style
- Home type: Apartment
- Property subtype: Apartment
Building
Details
- Building name: 037
Management
- Pets allowed: Yes
Community & HOA
Community
- Features: Pool
- Security: Gated Community
HOA
- Amenities included: Pool
Location
- Region: Sherman Oaks
Financial & listing details
- Lease term: Contact For Details
Price history
| Date | Event | Price |
|---|---|---|
| 5/9/2025 | Price change | $2,685-1.5%$3/sqft |
Source: Zillow Rentals | ||
| 3/29/2025 | Listed for rent | $2,725+3%$3/sqft |
Source: Zillow Rentals | ||
| 5/19/2023 | Listing removed | -- |
Source: Zillow Rentals | ||
| 5/9/2023 | Price change | $2,645-2.9%$3/sqft |
Source: Zillow Rentals | ||
| 4/6/2023 | Listed for rent | $2,725$3/sqft |
Source: Zillow Rentals | ||
![[object Object]](https://photos.zillowstatic.com/fp/298e44bfbdc2b0a7636dea68bfea1147-p_i.jpg)
