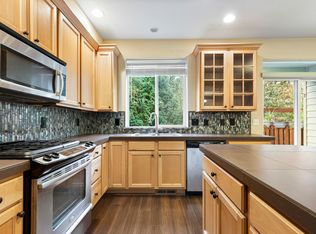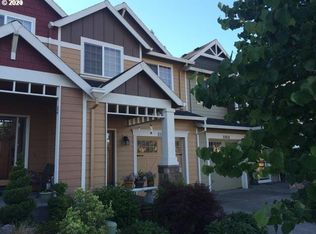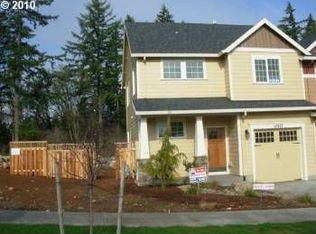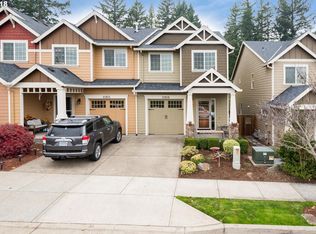Sold
$434,900
13951 Traveler Rd, Oregon City, OR 97045
3beds
1,747sqft
Residential, Townhouse
Built in 2009
1,742.4 Square Feet Lot
$419,600 Zestimate®
$249/sqft
$2,513 Estimated rent
Home value
$419,600
$399,000 - $441,000
$2,513/mo
Zestimate® history
Loading...
Owner options
Explore your selling options
What's special
Step into the great outdoors and embrace the beauty of a scenic walking trail, a nearby dog park, and the convenience of Clackamas Community College nearby. Inside, the open floor plan living space beckons with a cozy corner fireplace, and a modern kitchen, complete with island seating and stainless steel appliances. The primary bedroom offers ample space with its walk-in closet, while the primary bathroom's dual sinks add a touch of convenience. Notable features include an ADA-friendly bathroom on the main level, a backyard bordering a private wooded area, and recently installed dishwasher and disposal.Additionally, the attached one-car garage, equipped with storage shelving, provides added convenience. Ensuring year-round comfort, a newly added air conditioning system awaits you, and the serenity of a quiet, traffic-free street enhances your living experience. Investors will be thrilled to learn that there is NO rental cap, making this property a fantastic investment opportunity, an ideal starter home, or an attractive rental property. Don't miss out on securing your own slice of paradise!
Zillow last checked: 8 hours ago
Listing updated: November 08, 2023 at 08:17am
Listed by:
Nicole Chavira 503-412-9759,
Living Room Realty
Bought with:
Shannon Ilas, 201220903
Living Room Realty
Source: RMLS (OR),MLS#: 23444243
Facts & features
Interior
Bedrooms & bathrooms
- Bedrooms: 3
- Bathrooms: 3
- Full bathrooms: 2
- Partial bathrooms: 1
- Main level bathrooms: 1
Primary bedroom
- Features: Ceiling Fan, Coved, Double Sinks, Shower, Walkin Closet
- Level: Upper
- Area: 221
- Dimensions: 13 x 17
Bedroom 2
- Features: Closet, Wallto Wall Carpet
- Level: Upper
- Area: 126
- Dimensions: 9 x 14
Bedroom 3
- Features: Closet, Wallto Wall Carpet
- Level: Upper
- Area: 108
- Dimensions: 9 x 12
Dining room
- Features: Sliding Doors, Laminate Flooring
- Level: Main
- Area: 120
- Dimensions: 8 x 15
Kitchen
- Features: Dishwasher, Disposal, Gas Appliances, Island, Microwave, Pantry, Free Standing Range, Free Standing Refrigerator, Granite, Laminate Flooring, Plumbed For Ice Maker
- Level: Main
- Area: 150
- Width: 15
Living room
- Features: Ceiling Fan, Fireplace, Closet, Wallto Wall Carpet
- Level: Main
- Area: 210
- Dimensions: 15 x 14
Heating
- Forced Air, Fireplace(s)
Cooling
- Central Air
Appliances
- Included: Built-In Range, Dishwasher, Disposal, Free-Standing Range, Free-Standing Refrigerator, Gas Appliances, Microwave, Plumbed For Ice Maker, Stainless Steel Appliance(s), Gas Water Heater
- Laundry: Laundry Room
Features
- Ceiling Fan(s), Granite, High Ceilings, Closet, Kitchen Island, Pantry, Coved, Double Vanity, Shower, Walk-In Closet(s)
- Flooring: Laminate, Wall to Wall Carpet
- Doors: Sliding Doors
- Windows: Double Pane Windows
- Basement: Crawl Space
- Number of fireplaces: 1
- Fireplace features: Gas
Interior area
- Total structure area: 1,747
- Total interior livable area: 1,747 sqft
Property
Parking
- Total spaces: 1
- Parking features: Driveway, On Street, Garage Door Opener, Attached
- Attached garage spaces: 1
- Has uncovered spaces: Yes
Features
- Stories: 2
- Patio & porch: Covered Patio
- Fencing: Fenced
Lot
- Size: 1,742 sqft
- Features: Level, SqFt 0K to 2999
Details
- Additional structures: ToolShed
- Parcel number: 05021333
Construction
Type & style
- Home type: Townhouse
- Property subtype: Residential, Townhouse
- Attached to another structure: Yes
Materials
- Cement Siding
- Foundation: Concrete Perimeter
- Roof: Composition
Condition
- Resale
- New construction: No
- Year built: 2009
Utilities & green energy
- Gas: Gas
- Sewer: Public Sewer
- Water: Public
Community & neighborhood
Location
- Region: Oregon City
- Subdivision: Caufield Place
HOA & financial
HOA
- Has HOA: Yes
- HOA fee: $68 monthly
- Amenities included: Commons, Management
Other
Other facts
- Listing terms: Cash,Conventional,FHA,VA Loan
- Road surface type: Concrete, Paved
Price history
| Date | Event | Price |
|---|---|---|
| 11/8/2023 | Sold | $434,900$249/sqft |
Source: | ||
| 10/12/2023 | Pending sale | $434,900$249/sqft |
Source: | ||
| 10/4/2023 | Listed for sale | $434,900+24.3%$249/sqft |
Source: | ||
| 9/7/2020 | Sold | $350,000+2.5%$200/sqft |
Source: | ||
| 8/1/2020 | Pending sale | $341,500$195/sqft |
Source: Bella Casa Real Estate Group #20619166 Report a problem | ||
Public tax history
| Year | Property taxes | Tax assessment |
|---|---|---|
| 2025 | $4,374 +10.2% | $218,329 +3% |
| 2024 | $3,968 +2.5% | $211,970 +3% |
| 2023 | $3,871 +6% | $205,797 +3% |
Find assessor info on the county website
Neighborhood: Gaffney Lane
Nearby schools
GreatSchools rating
- 3/10Beavercreek Elementary SchoolGrades: K-5Distance: 3.6 mi
- 4/10Ogden Middle SchoolGrades: 6-8Distance: 2.7 mi
- 8/10Oregon City High SchoolGrades: 9-12Distance: 0.9 mi
Schools provided by the listing agent
- Elementary: Beavercreek
- High: Oregon City
Source: RMLS (OR). This data may not be complete. We recommend contacting the local school district to confirm school assignments for this home.
Get a cash offer in 3 minutes
Find out how much your home could sell for in as little as 3 minutes with a no-obligation cash offer.
Estimated market value$419,600
Get a cash offer in 3 minutes
Find out how much your home could sell for in as little as 3 minutes with a no-obligation cash offer.
Estimated market value
$419,600



