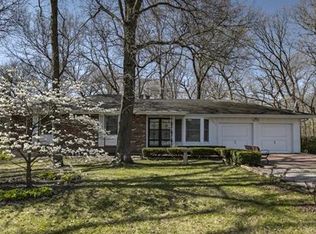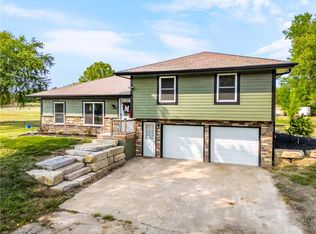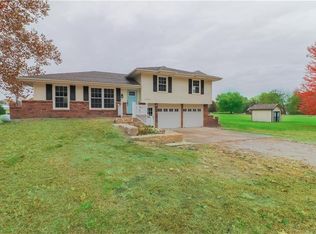Sold
Price Unknown
13951 Nation Rd, Kearney, MO 64060
5beds
5,200sqft
Single Family Residence
Built in 2022
9.93 Acres Lot
$1,506,000 Zestimate®
$--/sqft
$4,158 Estimated rent
Home value
$1,506,000
$1.39M - $1.64M
$4,158/mo
Zestimate® history
Loading...
Owner options
Explore your selling options
What's special
Welcome to your dream retreat, nestled in the heart of nature. This magnificent, custom built home offers an abundance of luxurious features in a serene and secluded lifestyle. With five bedrooms, five bathrooms and over 5,000 square feet, this home offers the perfect blend of sophistication and comfort. Step inside and be greeted by the grandeur of this home with truss floors allowing seamless flow between the living areas, creating an inviting atmosphere for both relaxation and entertaining. The gourmet kitchen boasts stunning quartzite counters that perfectly complement the custom cabinetry. Come downstairs, where the game room offers endless possibilities. A safe room, perfect for storing guns or valuables securely. The current room under the suspended garage provides ample space for a state of the art home gym or turn it into your dream workshop. One of the standout features of this property is the expansive 33X50 shop with 14-foot side walls, providing ample space for storage, hobbies, or even a workspace. Whether you're a car enthusiast or need extra room for your outdoor gear, this shop is sure to meet your needs.
Venture outside and discover the wonders of nature on your very own 9.93-acre oasis. Explore the hiking trails that wind through the lush surroundings, offering a sense of peace and tranquility. Multiple fire pits create the perfect setting for cozy evenings under the starlit sky. With the abundance of wildlife, you have a hunting and fishing retreat in your own backyard. Despite its serene setting, this property is conveniently located within city limits, offering the best of both worlds. Feel the seclusion and privacy of a countryside estate while enjoying the ease of access to all the amenities.
Zillow last checked: 8 hours ago
Listing updated: March 05, 2024 at 07:22am
Listing Provided by:
Matt Brown 816-550-4165,
RE/MAX Advantage
Bought with:
Mary Payne, SP00041151
KW KANSAS CITY METRO
Source: Heartland MLS as distributed by MLS GRID,MLS#: 2439809
Facts & features
Interior
Bedrooms & bathrooms
- Bedrooms: 5
- Bathrooms: 5
- Full bathrooms: 4
- 1/2 bathrooms: 1
Primary bedroom
- Features: All Carpet, Built-in Features, Ceiling Fan(s)
- Level: Main
- Dimensions: 14 x 15
Bedroom 1
- Features: All Carpet, Ceiling Fan(s), Walk-In Closet(s)
- Level: Upper
- Dimensions: 17 x 11
Bedroom 2
- Features: All Carpet, Walk-In Closet(s)
- Level: Upper
- Dimensions: 12 x 10
Bedroom 3
- Features: All Carpet, Walk-In Closet(s)
- Level: Upper
- Dimensions: 11 x 13
Bedroom 4
- Features: All Carpet
- Level: Basement
- Dimensions: 11 x 9
Primary bathroom
- Features: Double Vanity, Marble, Shower Only, Walk-In Closet(s)
- Level: Main
- Dimensions: 11 x 11
Bathroom 3
- Features: Double Vanity, Shower Over Tub
- Level: Upper
Dining room
- Features: Wood Floor
- Level: Main
- Dimensions: 12 x 7
Family room
- Features: All Carpet, Built-in Features
- Level: Basement
- Dimensions: 30 x 16
Game room
- Features: All Carpet
- Level: Basement
- Dimensions: 32 x 23
Gym
- Level: Basement
- Dimensions: 26 x 27
Kitchen
- Features: Kitchen Island, Pantry, Solid Surface Counter, Wood Floor
- Level: Main
- Dimensions: 12 x 20
Laundry
- Features: Built-in Features
- Level: Main
- Dimensions: 9 x 10
Living room
- Features: Built-in Features, Fireplace, Wood Floor
- Level: Main
- Dimensions: 18 x 17
Loft
- Features: All Carpet
- Level: Upper
- Dimensions: 16 x 16
Office
- Features: Built-in Features, Wood Floor
- Level: Main
- Dimensions: 7 x 10
Heating
- Propane
Cooling
- Electric, Heat Pump
Appliances
- Included: Cooktop, Dishwasher, Disposal, Microwave, Refrigerator, Built-In Oven
- Laundry: Laundry Room, Main Level
Features
- Kitchen Island, Pantry, Vaulted Ceiling(s), Walk-In Closet(s)
- Flooring: Carpet, Tile, Wood
- Basement: Finished,Full,Radon Mitigation System
- Number of fireplaces: 1
- Fireplace features: Living Room
Interior area
- Total structure area: 5,200
- Total interior livable area: 5,200 sqft
- Finished area above ground: 3,974
- Finished area below ground: 1,226
Property
Parking
- Total spaces: 4
- Parking features: Attached, Detached, Garage Faces Front, Garage Faces Side
- Attached garage spaces: 4
Features
- Patio & porch: Covered
- Exterior features: Fire Pit
- Waterfront features: Stream(s)
Lot
- Size: 9.93 Acres
- Features: Acreage, Wooded
Details
- Additional structures: Barn(s)
- Parcel number: 112010002009.01
Construction
Type & style
- Home type: SingleFamily
- Architectural style: Traditional
- Property subtype: Single Family Residence
Materials
- Stone & Frame, Wood Siding
- Roof: Composition
Condition
- Year built: 2022
Details
- Builder name: Klopfenstine
Utilities & green energy
- Sewer: Private Sewer, Septic Tank
- Water: PWS Dist
Community & neighborhood
Security
- Security features: Smoke Detector(s)
Location
- Region: Kearney
- Subdivision: Other
Other
Other facts
- Listing terms: Cash,Conventional
- Ownership: Private
- Road surface type: Paved
Price history
| Date | Event | Price |
|---|---|---|
| 3/1/2024 | Sold | -- |
Source: | ||
| 11/13/2023 | Pending sale | $1,495,000$288/sqft |
Source: | ||
| 11/2/2023 | Listing removed | -- |
Source: | ||
| 9/14/2023 | Price change | $1,495,000-2.6%$288/sqft |
Source: | ||
| 8/16/2023 | Price change | $1,535,000-4.1%$295/sqft |
Source: | ||
Public tax history
| Year | Property taxes | Tax assessment |
|---|---|---|
| 2025 | -- | $152,890 +11.9% |
| 2024 | $9,367 +0.3% | $136,680 |
| 2023 | $9,335 +35% | $136,680 +39.6% |
Find assessor info on the county website
Neighborhood: 64060
Nearby schools
GreatSchools rating
- 4/10Kearney Elementary SchoolGrades: PK-5Distance: 1.9 mi
- 8/10Kearney Junior High SchoolGrades: 8-9Distance: 2.1 mi
- 9/10Kearney High SchoolGrades: 10-12Distance: 2.1 mi
Schools provided by the listing agent
- Elementary: Kearney
- Middle: Kearney
- High: Kearney
Source: Heartland MLS as distributed by MLS GRID. This data may not be complete. We recommend contacting the local school district to confirm school assignments for this home.
Get a cash offer in 3 minutes
Find out how much your home could sell for in as little as 3 minutes with a no-obligation cash offer.
Estimated market value
$1,506,000
Get a cash offer in 3 minutes
Find out how much your home could sell for in as little as 3 minutes with a no-obligation cash offer.
Estimated market value
$1,506,000


