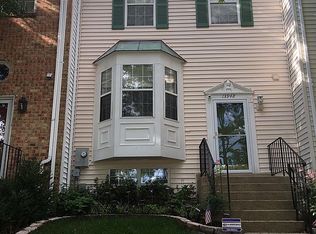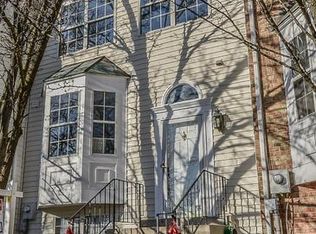Sold for $560,000
$560,000
13950 New Braddock Rd, Centreville, VA 20121
3beds
1,372sqft
Townhouse
Built in 1989
2,000 Square Feet Lot
$557,600 Zestimate®
$408/sqft
$2,928 Estimated rent
Home value
$557,600
$524,000 - $597,000
$2,928/mo
Zestimate® history
Loading...
Owner options
Explore your selling options
What's special
Step into this stunning 3-bedroom, 3.5-bath townhouse showcasing over $100K in upgrades and exceptional attention to detail. Virtually everything is brand new—roof, windows, garage doors, water heater, washer/dryer, deck, bathrooms, flooring, and more. The kitchen features quartz countertops, new appliances, and a sleek, modern design. Enjoy two fireplaces, a brand-new deck, and bright, updated living spaces throughout. The fully finished lower level includes a bedroom and full bath—perfect for guests or a private retreat. Plus, a spacious 2-car garage adds convenience and value. Set in a vibrant community with a pool, tennis courts, basketball, tot lots, and walking trails—just minutes from I-66, Route 28, Route 29, Fair Oaks Mall, and Trader Joe’s. Don’t miss your chance to make it yours!
Zillow last checked: 8 hours ago
Listing updated: June 09, 2025 at 05:10pm
Listed by:
Sheila Scholl 571-489-8134,
Renter's Warehouse DC
Bought with:
Havi Vo, 0225057365
Fairfax Realty Select
Source: Bright MLS,MLS#: VAFX2232466
Facts & features
Interior
Bedrooms & bathrooms
- Bedrooms: 3
- Bathrooms: 4
- Full bathrooms: 3
- 1/2 bathrooms: 1
- Main level bathrooms: 1
Basement
- Area: 0
Heating
- Heat Pump, Natural Gas
Cooling
- Central Air, Electric
Appliances
- Included: Microwave, Dishwasher, Disposal, Dryer, Oven/Range - Electric, Refrigerator, Stainless Steel Appliance(s), Washer, Water Heater, Electric Water Heater
- Laundry: Has Laundry
Features
- Open Floorplan, Recessed Lighting, Upgraded Countertops, Ceiling Fan(s)
- Windows: Bay/Bow, Replacement
- Basement: Partial
- Number of fireplaces: 2
- Fireplace features: Wood Burning
Interior area
- Total structure area: 1,372
- Total interior livable area: 1,372 sqft
- Finished area above ground: 1,372
Property
Parking
- Total spaces: 2
- Parking features: Storage, Garage Door Opener, Detached
- Garage spaces: 2
Accessibility
- Accessibility features: None
Features
- Levels: Three
- Stories: 3
- Patio & porch: Deck, Enclosed
- Pool features: None
Lot
- Size: 2,000 sqft
Details
- Additional structures: Above Grade, Below Grade
- Parcel number: 0652 05 0032
- Zoning: 180
- Special conditions: Standard
Construction
Type & style
- Home type: Townhouse
- Architectural style: Traditional
- Property subtype: Townhouse
Materials
- Aluminum Siding
- Foundation: Other
Condition
- New construction: No
- Year built: 1989
Utilities & green energy
- Sewer: Public Sewer, Public Septic
- Water: Public
Community & neighborhood
Location
- Region: Centreville
- Subdivision: Singletons Grove
HOA & financial
HOA
- Has HOA: Yes
- HOA fee: $93 monthly
- Amenities included: Basketball Court, Pool, Tennis Court(s), Tot Lots/Playground
Other
Other facts
- Listing agreement: Exclusive Agency
- Listing terms: Cash,Conventional,FHA,VA Loan
- Ownership: Fee Simple
Price history
| Date | Event | Price |
|---|---|---|
| 6/9/2025 | Sold | $560,000-0.9%$408/sqft |
Source: | ||
| 5/8/2025 | Contingent | $565,000$412/sqft |
Source: | ||
| 4/28/2025 | Price change | $565,000-1.7%$412/sqft |
Source: | ||
| 4/17/2025 | Listed for sale | $575,000+36.9%$419/sqft |
Source: | ||
| 11/18/2024 | Sold | $420,000+194.3%$306/sqft |
Source: Public Record Report a problem | ||
Public tax history
| Year | Property taxes | Tax assessment |
|---|---|---|
| 2025 | $6,270 +9.1% | $542,420 +9.3% |
| 2024 | $5,747 +4.1% | $496,070 +1.4% |
| 2023 | $5,522 +7.9% | $489,290 +9.3% |
Find assessor info on the county website
Neighborhood: 20121
Nearby schools
GreatSchools rating
- 7/10Centreville Elementary SchoolGrades: PK-6Distance: 0.9 mi
- 5/10Liberty Middle SchoolGrades: 7-8Distance: 1.7 mi
- 5/10Centreville High SchoolGrades: 9-12Distance: 1 mi
Schools provided by the listing agent
- District: Fairfax County Public Schools
Source: Bright MLS. This data may not be complete. We recommend contacting the local school district to confirm school assignments for this home.
Get a cash offer in 3 minutes
Find out how much your home could sell for in as little as 3 minutes with a no-obligation cash offer.
Estimated market value
$557,600

