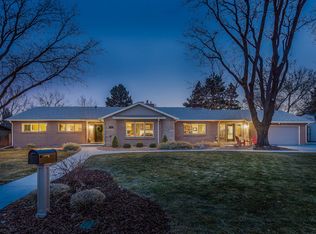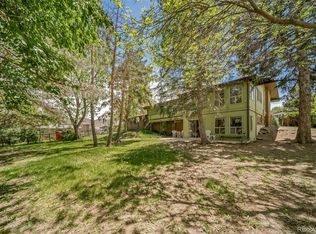Sold for $1,400,000 on 11/19/24
$1,400,000
13950 Crabapple Road, Golden, CO 80401
4beds
4,335sqft
Single Family Residence
Built in 1977
0.39 Acres Lot
$1,340,500 Zestimate®
$323/sqft
$4,294 Estimated rent
Home value
$1,340,500
$1.25M - $1.43M
$4,294/mo
Zestimate® history
Loading...
Owner options
Explore your selling options
What's special
NEW KITCHEN MODIFICATION!! CHECK IT OUT! Located in the heart of Applewood West Ranchettes , Maybe the best place to live on the west side with tree lined streets and mature shade trees this property is move- in condition with an outdoor living space that your neighbors will envy! Appointed with Large Rooms throughout the home, and Located on a quiet street . The outdoor living space with unique courtyard Patio and Composite deck (1100+Sq Ft) for your entertaining needs- This truly is the heart of the home! The Centrally located Kitchen has quartz countertops, with bar height counter for eat in ability, Stainless appliances, Viking Cooktop with griddle conveniently located right off the patio with 2 sets of french door leading to the Patio Area. Private Fenced back yard- there are many mature trees on property. Gorgeous Hardwood Floors throughout home- the only carpet is on the stairs. Large Living/Family room area is cozied up with gas fireplace and built-ins. Office/Den and ample Laundry, and 1/2 bath are also on the main level. Upper floor has 4 bedrooms and 2 full baths to include Primary and Hall Bath both with double sinks. Bedroom sizes are rather large and the Primary bedroom has 3 closets (1 Walk in , 1 with shelves and 1 closet system with built in drawers and many double hanging areas) Primary bedroom has separation from secondary bedrooms, the 2 larger secondary bedrooms are located on the opposite end of the house from the Primary bedroom. A private upper deck overlooks the rear courtyard Need more space? Basement is ready for your touches, there is already an electrical sub panel to wire into and 3 new egress windows and (+1 original total of 4) have already been installed!! RV Parking that is double wide on west side of Driveway- Walk to South Table Mesa trail, Close to Applewood Golf course, Rolling Hills Country Club, New Life Time Fitness , Restaurants and trials- EZ access to I-70 and Downtown Golden-
Zillow last checked: 8 hours ago
Listing updated: November 19, 2024 at 09:30pm
Listed by:
Troy Townsend 303-433-8100 Troy.TeamTownsend@gmail.com,
Berkshire Hathaway HomeServices RE of the Rockies,
Monica Townsend 720-530-6593,
Berkshire Hathaway HomeServices RE of the Rockies
Bought with:
Gina Saab, 100022359
Compass - Denver
Source: REcolorado,MLS#: 5127449
Facts & features
Interior
Bedrooms & bathrooms
- Bedrooms: 4
- Bathrooms: 3
- Full bathrooms: 2
- 1/2 bathrooms: 1
- Main level bathrooms: 1
Primary bedroom
- Description: Hardwood
- Level: Upper
- Area: 320 Square Feet
- Dimensions: 20 x 16
Bedroom
- Description: Hardwood
- Level: Upper
- Area: 110 Square Feet
- Dimensions: 10 x 11
Bedroom
- Description: Hardwood
- Level: Upper
- Area: 192 Square Feet
- Dimensions: 16 x 12
Bedroom
- Description: Hardwood
- Level: Upper
- Area: 208 Square Feet
- Dimensions: 16 x 13
Primary bathroom
- Description: Tile
- Level: Upper
Bathroom
- Description: Tile
- Level: Main
Bathroom
- Description: Tile
- Level: Upper
Dining room
- Description: Hardwood
- Level: Main
- Area: 180 Square Feet
- Dimensions: 15 x 12
Kitchen
- Description: Tile
- Level: Main
- Area: 165 Square Feet
- Dimensions: 15 x 11
Laundry
- Description: Tile
- Level: Main
- Area: 99 Square Feet
- Dimensions: 9 x 11
Living room
- Description: Hardwood
- Level: Main
- Area: 300 Square Feet
- Dimensions: 15 x 20
Office
- Description: Tile
- Level: Main
- Area: 156 Square Feet
- Dimensions: 12 x 13
Heating
- Forced Air
Cooling
- Central Air
Appliances
- Included: Convection Oven, Cooktop, Dishwasher, Disposal, Dryer, Gas Water Heater, Microwave, Oven, Refrigerator, Tankless Water Heater, Washer
Features
- Built-in Features, Ceiling Fan(s), Eat-in Kitchen, High Speed Internet, Kitchen Island, Primary Suite, Quartz Counters, Radon Mitigation System, Smart Thermostat, Smoke Free, Solid Surface Counters, Walk-In Closet(s)
- Flooring: Carpet, Tile, Wood
- Windows: Double Pane Windows, Window Coverings
- Basement: Crawl Space,Interior Entry,Partial,Sump Pump,Unfinished
- Number of fireplaces: 1
- Fireplace features: Living Room
- Common walls with other units/homes: No Common Walls
Interior area
- Total structure area: 4,335
- Total interior livable area: 4,335 sqft
- Finished area above ground: 3,001
- Finished area below ground: 0
Property
Parking
- Total spaces: 4
- Parking features: Concrete
- Attached garage spaces: 2
- Details: RV Spaces: 2
Features
- Levels: Two
- Stories: 2
- Entry location: Ground
- Patio & porch: Covered, Deck, Front Porch, Patio
- Exterior features: Balcony, Garden, Lighting, Private Yard, Rain Gutters
- Fencing: Partial
- Has view: Yes
- View description: Mountain(s)
Lot
- Size: 0.39 Acres
- Features: Irrigated, Landscaped, Level, Many Trees, Near Public Transit, Sprinklers In Front, Sprinklers In Rear
- Residential vegetation: Mixed
Details
- Parcel number: 029916
- Zoning: R-1
- Special conditions: Standard
Construction
Type & style
- Home type: SingleFamily
- Architectural style: Traditional
- Property subtype: Single Family Residence
Materials
- Brick, Frame, Other
- Foundation: Concrete Perimeter
- Roof: Fiberglass
Condition
- Updated/Remodeled
- Year built: 1977
Utilities & green energy
- Electric: 110V, 220 Volts
- Sewer: Public Sewer
- Water: Public
- Utilities for property: Cable Available, Electricity Connected, Internet Access (Wired), Natural Gas Connected, Phone Available
Community & neighborhood
Security
- Security features: Carbon Monoxide Detector(s), Radon Detector, Smoke Detector(s), Video Doorbell
Location
- Region: Golden
- Subdivision: Applewood West Ranchettes
Other
Other facts
- Listing terms: Cash,Conventional,FHA
- Ownership: Agent Owner
- Road surface type: Paved
Price history
| Date | Event | Price |
|---|---|---|
| 11/19/2024 | Sold | $1,400,000$323/sqft |
Source: | ||
| 10/18/2024 | Pending sale | $1,400,000$323/sqft |
Source: | ||
| 9/27/2024 | Price change | $1,400,000-1.4%$323/sqft |
Source: | ||
| 9/13/2024 | Price change | $1,420,000-0.4%$328/sqft |
Source: | ||
| 9/5/2024 | Price change | $1,425,000-1.7%$329/sqft |
Source: | ||
Public tax history
| Year | Property taxes | Tax assessment |
|---|---|---|
| 2024 | $7,267 +23.7% | $74,823 |
| 2023 | $5,876 -1.3% | $74,823 +26.6% |
| 2022 | $5,955 +3.9% | $59,106 -2.8% |
Find assessor info on the county website
Neighborhood: Applewood
Nearby schools
GreatSchools rating
- 6/10Maple Grove Elementary SchoolGrades: K-5Distance: 0.5 mi
- 5/10Everitt Middle SchoolGrades: 6-8Distance: 2.8 mi
- 7/10Wheat Ridge High SchoolGrades: 9-12Distance: 2.8 mi
Schools provided by the listing agent
- Elementary: Maple Grove
- Middle: Everitt
- High: Golden
- District: Jefferson County R-1
Source: REcolorado. This data may not be complete. We recommend contacting the local school district to confirm school assignments for this home.
Get a cash offer in 3 minutes
Find out how much your home could sell for in as little as 3 minutes with a no-obligation cash offer.
Estimated market value
$1,340,500
Get a cash offer in 3 minutes
Find out how much your home could sell for in as little as 3 minutes with a no-obligation cash offer.
Estimated market value
$1,340,500

