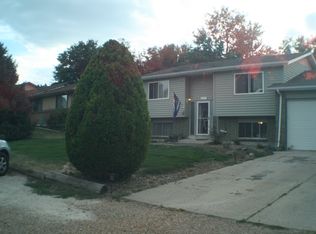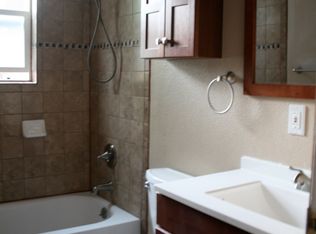Very nice, spaciously laid out home in a quiet neighborhood. Perfect for a family or roommates (i.e., School of Mines or RRCC). Newly renovated with fresh paint top to bottom, and carpets, all new electrical and plumbing, new washer/dryer and A/C. Main level includes open floor plan kitchen, dining and living room with 2 bedrooms, one full bath. Access to back yard from deck. Lower level includes 2 bedrooms and one full bath as well. Laundry/storage room and living room. Raised back deck leading down to a large back yard for children, pets, family and friends. Includes 2 large above ground garden / flower beds and plenty of shade trees. One car, oversized garage with dog door. 5 additional parking spaces total off street. 2 parks just a short walk. Minutes away from shopping at Denver West / Colorado Mills. Easy access to I-70 or 6th Ave and a short drive to hiking/biking trails. Quick access to light rail stops if you're headed into Denver. This is a nice and well-maintained property. Rent INCLUDES TRASH, WATER and SEWER. Tenet pays Terms -Trash - No smoking in house -Electricity - 12month lease -TV and internet - Parking 1 car garage 5 spaces outside -Owner pays Water, Sewer and Trash -Pet fee - Background and credit report -Deposit
This property is off market, which means it's not currently listed for sale or rent on Zillow. This may be different from what's available on other websites or public sources.

