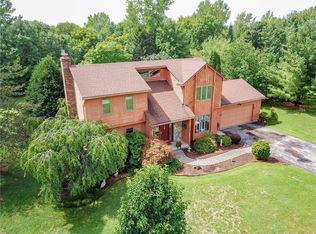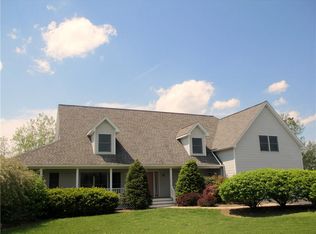Perfection plus! A manicured exterior welcomes you to this amazing home! You'll feel the quality of the upgraded kitchen as you view its High end cabinetry, Corian counter tops and 2018 dark stainless appliances! Beautiful hardwood flooring with walnut inlay, First floor laundry and 1/2 bath. Jaw dropping master suite with new acacia hardwood flooring and HUGE master bath with heated tile flooring and multi shower bath! The main bath is also new! New carpet. LED lighting. Finished walkout lower level adds over 800SF of living space! furnace/AC 2007, Roof and Kitchen 2010, Driveway 2019. *The best!* Offers reviewed Aug 11th at 7:00pm 2020-08-13
This property is off market, which means it's not currently listed for sale or rent on Zillow. This may be different from what's available on other websites or public sources.

