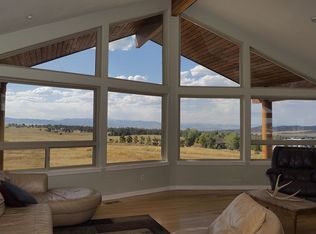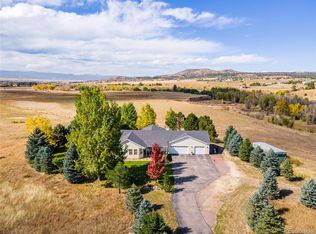Sold for $7,800,000 on 08/31/23
$7,800,000
1395 Waverton Ranch Road, Castle Rock, CO 80109
6beds
10,425sqft
Single Family Residence
Built in 2007
132 Acres Lot
$7,588,300 Zestimate®
$748/sqft
$5,796 Estimated rent
Home value
$7,588,300
$6.37M - $8.95M
$5,796/mo
Zestimate® history
Loading...
Owner options
Explore your selling options
What's special
Never before offered, B5 Ranch, Castle Rock, Colorado. A singular, exceptional, 132-acre private sanctuary literally in the heart of town. This is truly living large. Step into a world of boundless excitement and limitless possibilities. Every day unveils a new adventure, with every amenity transforming the land into an exhilarating playground for the young at heart with space for all your friends and family. Stretching as far as the eye can see, invigorating mountain views, towering pines, and miles of uninterrupted sky inspire you to enjoy the peace and tranquility or leave no stone unturned. As to the residence, the impression is indescribable, with a nod to rustic authenticity. The interior is dominated by sheer sophistication and natural beauty seamlessly intertwined. For a time, your name may be written on the title, but the land and the memories will forever be inscribed on your heart. Amenities include guest house, pool, hot tub, tennis court, shooting range, bald eagles, deer, elk. For more details, photos, and video, please visit B5Ranch.com.
Zillow last checked: 8 hours ago
Listing updated: August 05, 2025 at 04:41pm
Listed by:
Elaine Stucy 720-881-5718 estucy@livsothebysrealty.com,
LIV Sotheby's International Realty
Bought with:
Josh O'Connell, 100070040
Compass - Denver
Source: REcolorado,MLS#: 8201977
Facts & features
Interior
Bedrooms & bathrooms
- Bedrooms: 6
- Bathrooms: 8
- Full bathrooms: 3
- 3/4 bathrooms: 3
- 1/2 bathrooms: 2
- Main level bathrooms: 4
- Main level bedrooms: 3
Primary bedroom
- Description: Gas Fireplace With Wood Mantel, Stone Surround, And Hearth; Large Windows And Walk-Out To Private Balcony, Shared With Office; Vaulted Ceiling, Built-In Speakers; New Wool Carpet; Double Door Entry.
- Level: Main
Bedroom
- Description: With Ensuite.
- Level: Main
Bedroom
- Description: With Ensuite.
- Level: Main
Bedroom
- Description: Guest Studio; Full Kitchen, Dining, Sitting Area With Fireplace, Bedroom, 3/4 Bathroom, And Walk-In Closet; Private Balcony Overlooking Front Courtyard; Separate Heat And Ac.
- Level: Upper
Bedroom
- Description: With Ensuite.
- Level: Basement
Bedroom
- Description: With Ensuite
- Level: Basement
Primary bathroom
- Description: Large Steam Shower With Dual Shower Heads, Stone Benches, Oversized Frosted Glass Door; Jetted Soaking Tub, Archway With Columns; Two Water Closets; Two Vanities With Leathered Granite Countertops; Expanded Double Closet (New Addition To House), Custom Walnut Closet System, Two Large Islands With Granite Countertops, Washer And Dryer (Included), New Wool Carpet.
- Level: Main
Bathroom
- Description: Opulent Mood Lighting, Three Settings; Quartzite Vanity.
- Level: Main
Bathroom
- Level: Main
Bathroom
- Level: Main
Bathroom
- Description: Guest Studio.
- Level: Upper
Bathroom
- Level: Basement
Bathroom
- Level: Basement
Bathroom
- Level: Basement
Dining room
- Description: Open To Great Room, Kitchen, And Living Room; Coffee Bar With One-Of-A-Kind Petrified Wood Countertop, Built-In Miele® Coffee Machine, And Wine Cooler; Wall-To-Wall Windows With Mountain Views.
- Level: Main
Family room
- Description: Rec Room: Clubhouse “feel” With Multiple Curated Sitting Areas; Living Area With Built-In Entertainment Nook And Room For Game Tables; Three-Sided Gas Fireplace With Stacked Stone Surround; Pool Table Area With Drink Ledge And Entertainment Cabinet; Large Wet Bar; Walk-Out To Pool Deck.
- Level: Basement
Great room
- Description: Dramatic Vaulted Ceiling, Exposed Reclaimed Beams With Uplighting, And Reclaimed Tongue-And-Groove Wood Paneling; Reclaimed White Oak Hardwood Floors With Walnut Edging, Newly Refinished; 6-Foot-Wide, See-Through Gas Log Fireplace With Floor-To-Ceiling Stacked Stone Surround, Wood Beam Mantle, And Stone Hearth; New Floor-To-Ceiling Arched Window With Automatic Shades (Can Be On A Timer); Beautiful Curving Staircase With 200-Year-Old, Wood And Iron Banister From An Old Church; Walk-Out To Deck.
- Level: Main
Gym
- Description: Spacious, Room For Multiple Machines; Walk-Out To Hot Tub; Drinking Fountain And Drink Fridge; Rubber Floor Coating.
- Level: Basement
Kitchen
- Description: Two Center Islands With Bleached Walnut Cabinetry - Island 1: Quartzite Countertop With Petrified Wood From Brazil, Undermount Workstation Stainless Steel Sink, Two Cove® Panel Faced Dishwashers. Island 2: Quartzite And Tigerwood Countertop, Bar Seating; Wolf® Appliances: Two Convection Ovens, Steam Oven, And Microwave, 6 Burner Gas Cooktop With Griddle, Brass Range Hood, Two Full Sized Fridges And Full Size Freezer, Panel Faced (All Appliances Are New, Never Used); Custom Walnut Cabinetry, Soft Close Cabinets; Hidden Pantry With Push Door, Tons Of Storage/ Counter Space, And Sink.
- Level: Main
Laundry
- Description: Giant Miele® Fridge And Freezer, Panel Faced; Walnut Cabinetry; Leathered Quartz Countertop; Tons Of Storage And Prep Space; Sliding Barn Door Entry; Washer And Dryer Included.
- Level: Main
Living room
- Description: Open To Kitchen; Wall-To-Wall Windows With Mountain Views; Vaulted Ceiling With Reclaimed Beams And Tongue-And-Groove Wood Paneling; Wrought Iron Chandelier; Gas Fireplace With Stone Surround, Remote Controlled.
- Level: Main
Media room
- Description: Sunken, Stadium Seating, Under Step Lighting; Projector And Screen With Media Storage; Wet Bar With Drink Fridge, Microwave, Dishwasher, And Storage; Double Door Entry.
- Level: Basement
Mud room
- Description: Workspace With Ostrich Leather Countertop; Tons Of Built-In Storage Cabinets / Lockers; Staircase To Upper-Level Guest Studio; Access To Garage And Laundry Room.
- Level: Main
Office
- Description: Stunning Quartzite Desk With Built-In Open Shelving; Light And Bright; Newly Constructed, Located Off Kitchen.
- Level: Main
Office
- Description: See-Through Fireplace To Great Room, Stacked-Stone Surround With Stone Mantel And Entertainment Nook; Richly Sophisticated: Beautiful Built-Ins And Wainscoting; Access To Private Deck, Shared With Primary Suite; Pressed Metal Ceiling; Double Door Entry With Frosted Glass.
- Level: Main
Other
- Description: Storage For 400 Bottles, Temperature Controlled, With A Decorative Arched, Leaded Glass Window; Adjacent Cigar Display Case With Leaded Glass Window.
- Level: Basement
Heating
- Forced Air, Natural Gas
Cooling
- Central Air
Appliances
- Included: Bar Fridge, Convection Oven, Cooktop, Dishwasher, Disposal, Double Oven, Dryer, Freezer, Microwave, Range, Range Hood, Refrigerator, Washer, Water Purifier, Water Softener, Wine Cooler
Features
- Built-in Features, Eat-in Kitchen, Five Piece Bath, High Ceilings, High Speed Internet, Kitchen Island, Open Floorplan, Pantry, Primary Suite, Quartz Counters, Smart Thermostat, Smoke Free, Sound System, T&G Ceilings, Vaulted Ceiling(s), Walk-In Closet(s), Wet Bar
- Flooring: Carpet, Stone, Tile, Wood
- Windows: Double Pane Windows, Window Coverings
- Basement: Finished,Walk-Out Access
- Number of fireplaces: 6
- Fireplace features: Basement, Bedroom, Gas, Great Room, Living Room, Outside, Master Bedroom
Interior area
- Total structure area: 10,425
- Total interior livable area: 10,425 sqft
- Finished area above ground: 5,684
- Finished area below ground: 3,880
Property
Parking
- Total spaces: 8
- Parking features: Circular Driveway, Concrete, Exterior Access Door, Floor Coating, Heated Garage, Oversized
- Attached garage spaces: 8
- Has uncovered spaces: Yes
Features
- Levels: One
- Stories: 1
- Patio & porch: Covered, Deck, Front Porch, Patio
- Exterior features: Balcony, Fire Pit, Gas Valve, Lighting, Tennis Court(s)
- Has private pool: Yes
- Pool features: Outdoor Pool, Private
- Has spa: Yes
- Spa features: Steam Room, Spa/Hot Tub
- Fencing: Fenced,Full
- Has view: Yes
- View description: Meadow, Mountain(s)
Lot
- Size: 132 Acres
- Features: Cul-De-Sac, Landscaped, Level, Many Trees, Meadow, Sprinklers In Front, Sprinklers In Rear, Suitable For Grazing
- Residential vegetation: Grass Hay, Grassed, Natural State, Partially Wooded, Wooded
Details
- Parcel number: R0418695
- Zoning: A1
- Special conditions: Standard
- Other equipment: Home Theater
- Horses can be raised: Yes
- Horse amenities: Well Allows For
Construction
Type & style
- Home type: SingleFamily
- Architectural style: Mountain Contemporary
- Property subtype: Single Family Residence
Materials
- Frame, Stone, Stucco
- Foundation: Slab
- Roof: Concrete
Condition
- Updated/Remodeled
- Year built: 2007
Utilities & green energy
- Electric: 220 Volts, 220 Volts in Garage
- Water: Well
- Utilities for property: Electricity Connected, Natural Gas Connected
Community & neighborhood
Security
- Security features: Smart Cameras, Smart Locks, Smart Security System
Location
- Region: Castle Rock
- Subdivision: Waverton Ranch
HOA & financial
HOA
- Has HOA: Yes
- HOA fee: $1,000 annually
- Amenities included: Gated
- Services included: Road Maintenance
- Association name: Waverton Ranch Owner`s Association
- Association phone: 000-000-0000
Other
Other facts
- Listing terms: Cash,Conventional
- Ownership: Corporation/Trust
- Road surface type: Paved
Price history
| Date | Event | Price |
|---|---|---|
| 8/31/2023 | Sold | $7,800,000+136.4%$748/sqft |
Source: | ||
| 5/2/2007 | Sold | $3,300,000$317/sqft |
Source: Public Record Report a problem | ||
Public tax history
| Year | Property taxes | Tax assessment |
|---|---|---|
| 2025 | $19,881 -1.2% | $247,670 -0.3% |
| 2024 | $20,117 +99.6% | $248,500 -1% |
| 2023 | $10,080 -4% | $250,900 +95% |
Find assessor info on the county website
Neighborhood: 80109
Nearby schools
GreatSchools rating
- 6/10Meadow View Elementary SchoolGrades: PK-6Distance: 0.7 mi
- 5/10Castle Rock Middle SchoolGrades: 7-8Distance: 1.2 mi
- 8/10Castle View High SchoolGrades: 9-12Distance: 1.1 mi
Schools provided by the listing agent
- Elementary: Meadow View
- Middle: Castle Rock
- High: Castle View
- District: Douglas RE-1
Source: REcolorado. This data may not be complete. We recommend contacting the local school district to confirm school assignments for this home.
Get a cash offer in 3 minutes
Find out how much your home could sell for in as little as 3 minutes with a no-obligation cash offer.
Estimated market value
$7,588,300
Get a cash offer in 3 minutes
Find out how much your home could sell for in as little as 3 minutes with a no-obligation cash offer.
Estimated market value
$7,588,300

