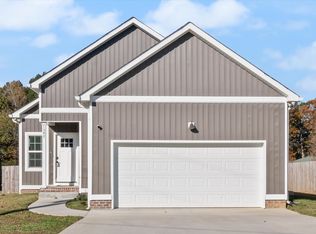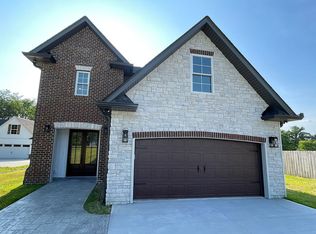Closed
$490,000
1395 Taylor Town Rd, White Bluff, TN 37187
4beds
1,908sqft
Single Family Residence, Residential
Built in 2023
0.42 Acres Lot
$483,900 Zestimate®
$257/sqft
$2,308 Estimated rent
Home value
$483,900
$460,000 - $508,000
$2,308/mo
Zestimate® history
Loading...
Owner options
Explore your selling options
What's special
Brand new custom built home in the heart of White Bluff*Convenient to Dickson and Nashville*Kitchen has custom built cabinets with quartz countertops*upgraded appliances*engineered hardwood floors*Tile floors in bathrooms and laundry room*Granite countertops in bathroom with double vanities and tiled walk in shower/separate soak tub in primary bedroom on main level*open floor plan with kitchen, dining area and living room*stone fireplace*3 bedrooms upstairs with full bath/combo tub/shower*covered back porch*beautiful front doors with large foyer area*tankless water heater*foam insulation*2 car garage *concrete driveway*level yard for entertaining*
Zillow last checked: 8 hours ago
Listing updated: September 22, 2023 at 09:06am
Listing Provided by:
Kelly M. Cannon 615-445-9362,
Crye-Leike, Inc., REALTORS
Bought with:
Danielle Sutton, 369144
Keller Williams Realty Nashville/Franklin
Source: RealTracs MLS as distributed by MLS GRID,MLS#: 2548912
Facts & features
Interior
Bedrooms & bathrooms
- Bedrooms: 4
- Bathrooms: 3
- Full bathrooms: 2
- 1/2 bathrooms: 1
- Main level bedrooms: 1
Bedroom 1
- Area: 192 Square Feet
- Dimensions: 16x12
Bedroom 2
- Area: 110 Square Feet
- Dimensions: 10x11
Bedroom 3
- Area: 100 Square Feet
- Dimensions: 10x10
Bedroom 4
- Area: 120 Square Feet
- Dimensions: 10x12
Dining room
- Features: Combination
- Level: Combination
- Area: 117 Square Feet
- Dimensions: 9x13
Kitchen
- Area: 117 Square Feet
- Dimensions: 9x13
Living room
- Features: Combination
- Level: Combination
- Area: 130 Square Feet
- Dimensions: 13x10
Heating
- Central
Cooling
- Central Air
Appliances
- Included: Dishwasher, Microwave, Electric Oven, Electric Range
Features
- Ceiling Fan(s), Extra Closets, Walk-In Closet(s), Entrance Foyer, Primary Bedroom Main Floor
- Flooring: Wood, Tile
- Basement: Crawl Space
- Number of fireplaces: 1
- Fireplace features: Gas
Interior area
- Total structure area: 1,908
- Total interior livable area: 1,908 sqft
- Finished area above ground: 1,908
Property
Parking
- Total spaces: 2
- Parking features: Garage Door Opener, Garage Faces Front
- Attached garage spaces: 2
Features
- Levels: One
- Stories: 2
- Patio & porch: Porch, Covered
- Exterior features: Balcony
Lot
- Size: 0.42 Acres
- Features: Level
Details
- Parcel number: 081 07603 000
- Special conditions: Standard
Construction
Type & style
- Home type: SingleFamily
- Architectural style: Contemporary
- Property subtype: Single Family Residence, Residential
Materials
- Masonite, Brick
Condition
- New construction: Yes
- Year built: 2023
Utilities & green energy
- Sewer: Public Sewer
- Water: Public
- Utilities for property: Water Available
Community & neighborhood
Location
- Region: White Bluff
- Subdivision: Taylortown Subdivision
Price history
| Date | Event | Price |
|---|---|---|
| 9/22/2023 | Sold | $490,000-2%$257/sqft |
Source: | ||
| 8/12/2023 | Contingent | $499,999$262/sqft |
Source: | ||
| 7/14/2023 | Listed for sale | $499,999$262/sqft |
Source: | ||
Public tax history
| Year | Property taxes | Tax assessment |
|---|---|---|
| 2025 | $2,677 | $116,900 |
| 2024 | $2,677 +89.1% | $116,900 +143.5% |
| 2023 | $1,416 +764.8% | $48,000 +764.9% |
Find assessor info on the county website
Neighborhood: 37187
Nearby schools
GreatSchools rating
- 7/10White Bluff Elementary SchoolGrades: PK-5Distance: 0.5 mi
- 6/10W James Middle SchoolGrades: 6-8Distance: 1.2 mi
- 5/10Creek Wood High SchoolGrades: 9-12Distance: 4.7 mi
Schools provided by the listing agent
- Elementary: White Bluff Elementary
- Middle: W James Middle School
- High: Creek Wood High School
Source: RealTracs MLS as distributed by MLS GRID. This data may not be complete. We recommend contacting the local school district to confirm school assignments for this home.
Get a cash offer in 3 minutes
Find out how much your home could sell for in as little as 3 minutes with a no-obligation cash offer.
Estimated market value$483,900
Get a cash offer in 3 minutes
Find out how much your home could sell for in as little as 3 minutes with a no-obligation cash offer.
Estimated market value
$483,900

