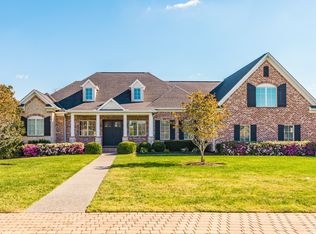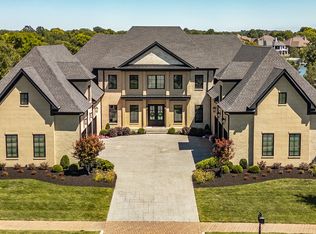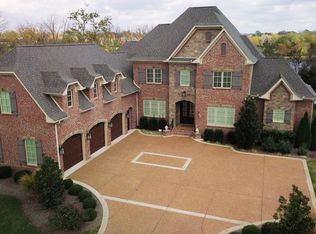Awesome lake lot with dock permit in the exclusive gated Peninsula section of Fairvue Plantation.
This property is off market, which means it's not currently listed for sale or rent on Zillow. This may be different from what's available on other websites or public sources.


