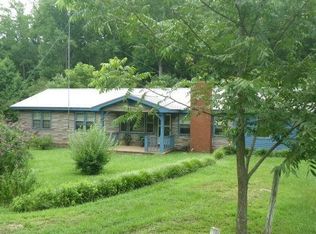Closed
$570,900
1395 Old Roanoke Rd, Bowdon, GA 30108
4beds
2,566sqft
Single Family Residence
Built in 1999
17.7 Acres Lot
$570,300 Zestimate®
$222/sqft
$2,523 Estimated rent
Home value
$570,300
$502,000 - $650,000
$2,523/mo
Zestimate® history
Loading...
Owner options
Explore your selling options
What's special
This beautiful property features 17.7 acres of both wooded and open land, providing a perfect blend of natural beauty and open space. The home is situated well off the road, offering a high level of privacy. It boasts a well-maintained layout with three bedrooms and two bathrooms on the main level, plus a spacious bonus room or an additional bedroom upstairs with a half bath. Each bedroom is equipped with spacious closets, providing ample storage. The open floor plan creates a welcoming atmosphere, and there is a spacious separate dining room ideal for family gatherings or entertaining guests. The home also includes a two-car garage as well as a detached carport. This property also includes a 35x35 man's dream shop, with two 15-foot lean-tos on both sides. The shop is equipped with power and water, making it perfect for various projects, hobbies, or additional storage.
Zillow last checked: 8 hours ago
Listing updated: November 01, 2024 at 01:00pm
Listed by:
Ashley M Awbrey 770-845-3222,
Harper Realty
Bought with:
James E Jackson, 381344
Metro West Realty Group LLC
Source: GAMLS,MLS#: 10363833
Facts & features
Interior
Bedrooms & bathrooms
- Bedrooms: 4
- Bathrooms: 3
- Full bathrooms: 2
- 1/2 bathrooms: 1
- Main level bathrooms: 2
- Main level bedrooms: 3
Dining room
- Features: Seats 12+, Separate Room
Kitchen
- Features: Country Kitchen, Kitchen Island, Solid Surface Counters
Heating
- Dual, Propane
Cooling
- Ceiling Fan(s), Central Air, Electric
Appliances
- Included: Dishwasher, Gas Water Heater, Microwave, Oven/Range (Combo), Refrigerator, Stainless Steel Appliance(s)
- Laundry: Mud Room
Features
- Double Vanity, High Ceilings, Master On Main Level, Separate Shower, Soaking Tub, Split Bedroom Plan, Tile Bath, Tray Ceiling(s), Vaulted Ceiling(s), Walk-In Closet(s)
- Flooring: Carpet, Hardwood, Laminate
- Windows: Bay Window(s)
- Basement: Crawl Space
- Number of fireplaces: 1
- Fireplace features: Living Room, Masonry
Interior area
- Total structure area: 2,566
- Total interior livable area: 2,566 sqft
- Finished area above ground: 2,566
- Finished area below ground: 0
Property
Parking
- Parking features: Attached, Garage, Garage Door Opener
- Has attached garage: Yes
Features
- Levels: One and One Half
- Stories: 1
- Patio & porch: Deck, Porch
- Has spa: Yes
- Spa features: Bath
Lot
- Size: 17.70 Acres
- Features: Open Lot
- Residential vegetation: Partially Wooded
Details
- Additional structures: Barn(s)
- Parcel number: 035 0034
Construction
Type & style
- Home type: SingleFamily
- Architectural style: Traditional
- Property subtype: Single Family Residence
Materials
- Vinyl Siding
- Foundation: Slab
- Roof: Composition
Condition
- Resale
- New construction: No
- Year built: 1999
Utilities & green energy
- Electric: 220 Volts
- Sewer: Septic Tank
- Water: Public
- Utilities for property: Electricity Available, High Speed Internet, Propane, Underground Utilities, Water Available
Community & neighborhood
Community
- Community features: None
Location
- Region: Bowdon
- Subdivision: None
Other
Other facts
- Listing agreement: Exclusive Right To Sell
- Listing terms: Cash,Conventional,FHA,VA Loan
Price history
| Date | Event | Price |
|---|---|---|
| 10/31/2024 | Sold | $570,900-1.6%$222/sqft |
Source: | ||
| 9/10/2024 | Price change | $579,900-3.3%$226/sqft |
Source: | ||
| 8/23/2024 | Listed for sale | $599,900+104%$234/sqft |
Source: | ||
| 4/28/2017 | Sold | $294,000-2%$115/sqft |
Source: Public Record Report a problem | ||
| 3/27/2017 | Pending sale | $299,900$117/sqft |
Source: DUFFEY REALTY #8079600 Report a problem | ||
Public tax history
| Year | Property taxes | Tax assessment |
|---|---|---|
| 2024 | $2,613 +2.7% | $180,015 +13.2% |
| 2023 | $2,543 +12.4% | $159,063 +29% |
| 2022 | $2,261 +9.4% | $123,267 +18.4% |
Find assessor info on the county website
Neighborhood: 30108
Nearby schools
GreatSchools rating
- 7/10Bowdon Elementary SchoolGrades: PK-5Distance: 6.8 mi
- 7/10Bowdon Middle SchoolGrades: 6-8Distance: 9.5 mi
- 8/10Bowdon High SchoolGrades: 9-12Distance: 7.6 mi
Schools provided by the listing agent
- Elementary: Bowdon
- Middle: Bowdon
- High: Bowdon
Source: GAMLS. This data may not be complete. We recommend contacting the local school district to confirm school assignments for this home.
Get a cash offer in 3 minutes
Find out how much your home could sell for in as little as 3 minutes with a no-obligation cash offer.
Estimated market value$570,300
Get a cash offer in 3 minutes
Find out how much your home could sell for in as little as 3 minutes with a no-obligation cash offer.
Estimated market value
$570,300
