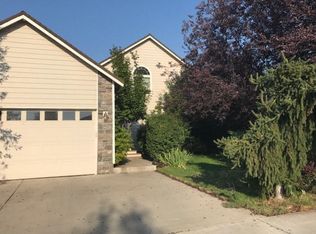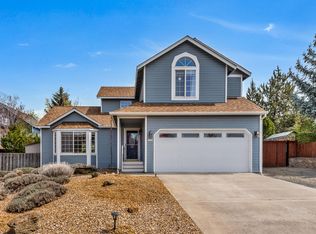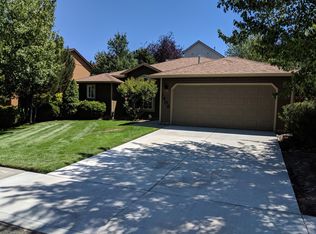Single level home located in Glacier Ridge. Tiled entry with hardwood floors. New carpeting in bedrooms (Aug 2020), newer 30 yr roof and exterior paint (2017), as well as newer SS appliances in the kitchen. Fully fenced yard. Includes all appliances and washer/dryer set.
This property is off market, which means it's not currently listed for sale or rent on Zillow. This may be different from what's available on other websites or public sources.



