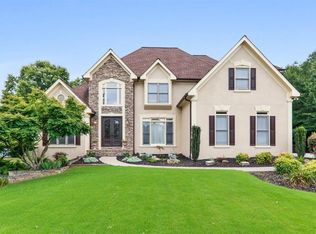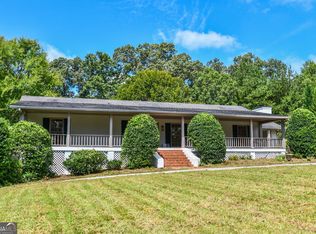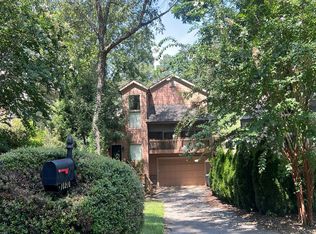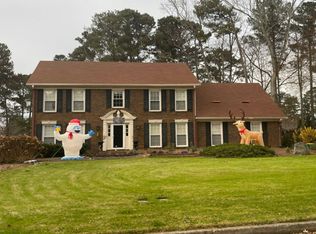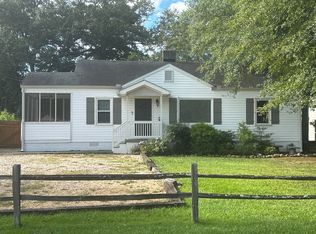Discover a rare opportunity at 1395 Mid Broadwell Road in Alpharetta - perfectly positioned on just over one acre in one of North Fulton's most coveted corridors, nestled halfway between Downtown Alpharetta and Downtown Crabapple. This expansive, level lot offers endless potential for those seeking to build a custom home or transform the existing ranch into something truly extraordinary. Surrounded by luxury new construction and mature trees, this setting provides the ideal balance of privacy, prestige, and convenience. Imagine your dream residence just minutes from award-winning schools, boutique shopping, local parks, and Alpharetta's renowned dining and entertainment scene. Whether your vision is a modern estate, timeless Southern retreat, or a private family compound, this property delivers the space and location to make it happen. Opportunities like this are increasingly rare-especially in a location offering walkable access to both Crabapple Market and Downtown Alpharetta. Bring your builder, your architect, and your imagination-1395 Mid Broadwell Road is ready to become the foundation for your next chapter.
Active
Price cut: $53K (12/3)
$945,000
1395 Mid Broadwell Rd, Alpharetta, GA 30004
3beds
1,994sqft
Est.:
Single Family Residence
Built in 1960
1.01 Acres Lot
$922,500 Zestimate®
$474/sqft
$-- HOA
What's special
Expansive level lotJust over one acre
- 65 days |
- 416 |
- 14 |
Zillow last checked: 8 hours ago
Listing updated: December 05, 2025 at 10:06pm
Listed by:
Thomas J Upton 678-414-6968,
Compass
Source: GAMLS,MLS#: 10623398
Tour with a local agent
Facts & features
Interior
Bedrooms & bathrooms
- Bedrooms: 3
- Bathrooms: 2
- Full bathrooms: 2
- Main level bathrooms: 2
- Main level bedrooms: 3
Rooms
- Room types: Den, Family Room, Foyer, Keeping Room, Laundry, Other
Kitchen
- Features: Breakfast Room
Heating
- Central
Cooling
- Central Air
Appliances
- Included: Dishwasher
- Laundry: Other
Features
- Double Vanity, Master On Main Level, Other
- Flooring: Carpet, Hardwood
- Basement: None
- Number of fireplaces: 1
- Fireplace features: Family Room, Masonry
- Common walls with other units/homes: No Common Walls
Interior area
- Total structure area: 1,994
- Total interior livable area: 1,994 sqft
- Finished area above ground: 1,994
- Finished area below ground: 0
Video & virtual tour
Property
Parking
- Total spaces: 2
- Parking features: Attached, Garage
- Has attached garage: Yes
Features
- Levels: One
- Stories: 1
- Fencing: Wood
- Body of water: None
Lot
- Size: 1.01 Acres
- Features: Level, Private
Details
- Additional structures: Shed(s)
- Parcel number: 22 449012020205
- Special conditions: Investor Owned
Construction
Type & style
- Home type: SingleFamily
- Architectural style: Other,Ranch
- Property subtype: Single Family Residence
Materials
- Stucco, Wood Siding
- Roof: Composition
Condition
- Fixer
- New construction: No
- Year built: 1960
Utilities & green energy
- Sewer: Septic Tank
- Water: Public
- Utilities for property: Cable Available, Electricity Available, Natural Gas Available, Phone Available, Water Available
Community & HOA
Community
- Features: None
- Subdivision: None
HOA
- Has HOA: No
- Services included: None
Location
- Region: Alpharetta
Financial & listing details
- Price per square foot: $474/sqft
- Tax assessed value: $340,100
- Annual tax amount: $938
- Date on market: 10/11/2025
- Cumulative days on market: 65 days
- Listing agreement: Exclusive Right To Sell
- Electric utility on property: Yes
Estimated market value
$922,500
$876,000 - $969,000
$2,711/mo
Price history
Price history
| Date | Event | Price |
|---|---|---|
| 12/3/2025 | Price change | $945,000-5.3%$474/sqft |
Source: | ||
| 10/11/2025 | Listed for sale | $998,000-16.8%$501/sqft |
Source: | ||
| 10/8/2025 | Listing removed | $1,200,000$602/sqft |
Source: | ||
| 7/14/2025 | Price change | $1,200,000-60%$602/sqft |
Source: | ||
| 4/7/2025 | Listed for sale | $3,000,000+292.2%$1,505/sqft |
Source: | ||
Public tax history
Public tax history
| Year | Property taxes | Tax assessment |
|---|---|---|
| 2024 | $938 +62.1% | $136,040 |
| 2023 | $579 -31.1% | $136,040 |
| 2022 | $839 +4.4% | $136,040 +16.9% |
Find assessor info on the county website
BuyAbility℠ payment
Est. payment
$5,558/mo
Principal & interest
$4565
Property taxes
$662
Home insurance
$331
Climate risks
Neighborhood: 30004
Nearby schools
GreatSchools rating
- 9/10Alpharetta Elementary SchoolGrades: PK-5Distance: 1.1 mi
- 8/10Northwestern Middle SchoolGrades: 6-8Distance: 1.4 mi
- 10/10Milton High SchoolGrades: 9-12Distance: 1.5 mi
Schools provided by the listing agent
- Elementary: Alpharetta
- Middle: Northwestern
- High: Milton
Source: GAMLS. This data may not be complete. We recommend contacting the local school district to confirm school assignments for this home.
- Loading
- Loading
