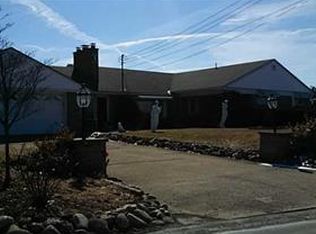Sold for $430,000
$430,000
1395 Harmony Rd, Baden, PA 15005
3beds
--sqft
Single Family Residence
Built in 2005
0.69 Acres Lot
$446,800 Zestimate®
$--/sqft
$2,213 Estimated rent
Home value
$446,800
$380,000 - $523,000
$2,213/mo
Zestimate® history
Loading...
Owner options
Explore your selling options
What's special
Gorgeous log home on private lot minutes to Cranberry! Quality throughout! Expansive covered front porch opens to a 2 story entry/living room w/floor to ceiling stone fireplace! Open floor plan concept features kitchen w/large center island, abundant cabinets, HUGE walk-in pantry! Vaulted ceiling dining room w/slider access leading to the New 52x12 deck that spans the entire length of the home. Main floor master w/large walk-in closet, gorgeous updated master bath complete w/tiled oversized walk-in shower w/multi-body sprays, double bowl vanity, and heated tile floors! Upper-level offers loft that overlooks 2 story living room, 2nd bedroom and 2nd full bath. Gorgeous walk out finished lower level w/3rd full bath, 3rd bedroom, wine closet, and huge mudroom/laundry room. Enjoy your favorite movies in the theater room w/all included equipment. Large Usable private tree lined lot, Stunning Views, Storage Shed, easy access to to all major roadways, shopping dining, schools, parks and more.
Zillow last checked: 8 hours ago
Listing updated: March 07, 2025 at 02:09pm
Listed by:
Jason Rakers 724-933-6300,
RE/MAX SELECT REALTY
Bought with:
Abigail Ross, RS348637
BERKSHIRE HATHAWAY THE PREFERRED REALTY
Source: WPMLS,MLS#: 1685555 Originating MLS: West Penn Multi-List
Originating MLS: West Penn Multi-List
Facts & features
Interior
Bedrooms & bathrooms
- Bedrooms: 3
- Bathrooms: 3
- Full bathrooms: 3
Primary bedroom
- Level: Main
- Dimensions: 15x15
Bedroom 2
- Level: Upper
- Dimensions: 15x15
Bedroom 3
- Level: Lower
- Dimensions: 12x11
Bonus room
- Level: Lower
- Dimensions: 14x10
Den
- Level: Upper
- Dimensions: 15x13
Dining room
- Level: Main
- Dimensions: 14x11
Entry foyer
- Level: Main
Game room
- Level: Lower
- Dimensions: 24x22
Kitchen
- Level: Main
- Dimensions: 17x11
Laundry
- Level: Lower
- Dimensions: 12x10
Living room
- Level: Main
- Dimensions: 23x14
Heating
- Electric, Forced Air
Cooling
- Electric
Appliances
- Included: Some Electric Appliances, Dishwasher, Disposal, Microwave, Refrigerator, Stove
Features
- Kitchen Island, Pantry, Window Treatments
- Flooring: Hardwood
- Windows: Multi Pane, Screens, Window Treatments
- Basement: Finished,Walk-Out Access
- Number of fireplaces: 1
Property
Parking
- Total spaces: 2
- Parking features: Built In, Garage Door Opener
- Has attached garage: Yes
Features
- Levels: Two
- Stories: 2
- Pool features: None
Lot
- Size: 0.69 Acres
- Dimensions: 251 x 212 x 117 x 163
Details
- Parcel number: 601740123003
Construction
Type & style
- Home type: SingleFamily
- Architectural style: Log Home,Two Story
- Property subtype: Single Family Residence
Materials
- Roof: Asphalt
Condition
- Resale
- Year built: 2005
Utilities & green energy
- Sewer: Public Sewer
- Water: Public
Community & neighborhood
Location
- Region: Baden
Price history
| Date | Event | Price |
|---|---|---|
| 3/7/2025 | Sold | $430,000+0% |
Source: | ||
| 1/23/2025 | Contingent | $429,900 |
Source: | ||
| 1/20/2025 | Listed for sale | $429,900+34.4% |
Source: | ||
| 6/26/2018 | Listing removed | $319,900 |
Source: NORTHWOOD REALTY SERVICES CRANBERRY #1336303 Report a problem | ||
| 6/26/2018 | Listed for sale | $319,900 |
Source: NORTHWOOD REALTY SERVICES CRANBERRY #1336303 Report a problem | ||
Public tax history
| Year | Property taxes | Tax assessment |
|---|---|---|
| 2023 | $6,462 +2% | $51,500 |
| 2022 | $6,333 | $51,500 |
| 2021 | $6,333 +1.7% | $51,500 |
Find assessor info on the county website
Neighborhood: 15005
Nearby schools
GreatSchools rating
- 4/10State Street Elementary SchoolGrades: PK-5Distance: 1.4 mi
- 3/10Ambridge Area Junior High SchoolGrades: 6-8Distance: 4.6 mi
- 3/10Ambridge Area High SchoolGrades: 9-12Distance: 3.7 mi
Schools provided by the listing agent
- District: Ambridge
Source: WPMLS. This data may not be complete. We recommend contacting the local school district to confirm school assignments for this home.
Get pre-qualified for a loan
At Zillow Home Loans, we can pre-qualify you in as little as 5 minutes with no impact to your credit score.An equal housing lender. NMLS #10287.
