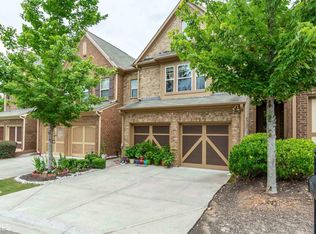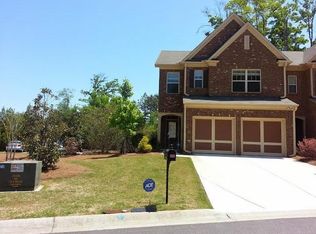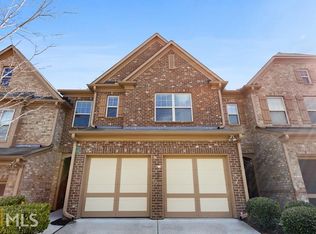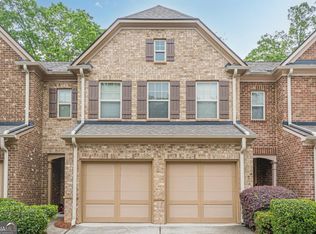Closed
$470,000
1395 Faircrest Ln, Alpharetta, GA 30004
3beds
1,788sqft
Townhouse
Built in 2011
3,049.2 Square Feet Lot
$465,000 Zestimate®
$263/sqft
$2,533 Estimated rent
Home value
$465,000
$442,000 - $488,000
$2,533/mo
Zestimate® history
Loading...
Owner options
Explore your selling options
What's special
Alpharetta GEM in Denmark HS district! Features a classic brick front that adds timeless appeal to its exterior. This 3 bed/2.5 bath features granite kitchen countertops, stainless steel appliances, spacious bedrooms. Hardwood floors throughout the main level. The spacious living room boasts a fireplace, the design not only enhances the flow of natural light but also promotes a sense of togetherness, making it an ideal space for entertaining guests or spending quality time with family. Huge master bedroom with walk in closet, dual vanities and separate shower/tub combo. Spacious secondary bedrooms. Upstairs laundry room and a loft/office area. Open floor plan with fenced backyard and patio that makes this home perfect for indoor/outdoor entertaining. Spacious 2 car garage designed by Closet By Design for additional storage, parking for 2 cars in the driveway. Community has 2 large swimming pools, 2 playgrounds, a beautiful clubhouse and pristine tennis courts. You cannot beat this location just a few minutes away from Halcyon, GA 400, Greenway access and super close to Avalon and downtown Alpharetta and much more.
Zillow last checked: 8 hours ago
Listing updated: June 13, 2025 at 06:36am
Listed by:
Grace Thompson 404-663-0101,
Keller Williams Realty Atlanta North
Bought with:
Zana S Dillard, 201866
Atlanta Fine Homes - Sotheby's Int'l
Source: GAMLS,MLS#: 20164109
Facts & features
Interior
Bedrooms & bathrooms
- Bedrooms: 3
- Bathrooms: 3
- Full bathrooms: 2
- 1/2 bathrooms: 1
Dining room
- Features: Separate Room
Kitchen
- Features: Breakfast Area, Pantry, Solid Surface Counters
Heating
- Natural Gas, Forced Air
Cooling
- Ceiling Fan(s), Central Air
Appliances
- Included: Gas Water Heater, Cooktop, Dishwasher, Disposal, Microwave, Refrigerator, Stainless Steel Appliance(s)
- Laundry: Upper Level
Features
- Double Vanity, Entrance Foyer, Separate Shower, Walk-In Closet(s)
- Flooring: Hardwood, Carpet
- Windows: Double Pane Windows
- Basement: None
- Attic: Pull Down Stairs
- Number of fireplaces: 1
- Fireplace features: Family Room, Gas Starter, Gas Log
Interior area
- Total structure area: 1,788
- Total interior livable area: 1,788 sqft
- Finished area above ground: 1,788
- Finished area below ground: 0
Property
Parking
- Total spaces: 2
- Parking features: Attached, Garage Door Opener, Garage, Kitchen Level
- Has attached garage: Yes
Features
- Levels: Two
- Stories: 2
- Patio & porch: Patio
- Exterior features: Other
- Fencing: Back Yard
Lot
- Size: 3,049 sqft
- Features: Level
Details
- Parcel number: 042 347
Construction
Type & style
- Home type: Townhouse
- Architectural style: Traditional
- Property subtype: Townhouse
Materials
- Brick
- Roof: Composition
Condition
- Resale
- New construction: No
- Year built: 2011
Utilities & green energy
- Sewer: Public Sewer
- Water: Public
- Utilities for property: Underground Utilities, Cable Available, Sewer Connected, Electricity Available, High Speed Internet, Natural Gas Available, Phone Available, Water Available
Community & neighborhood
Security
- Security features: Smoke Detector(s)
Community
- Community features: Clubhouse, Playground, Street Lights, Tennis Court(s)
Location
- Region: Alpharetta
- Subdivision: Hanover Pointe
HOA & financial
HOA
- Has HOA: Yes
- HOA fee: $2,700 annually
- Services included: Maintenance Structure, Trash, Maintenance Grounds, Swimming, Tennis
Other
Other facts
- Listing agreement: Exclusive Right To Sell
Price history
| Date | Event | Price |
|---|---|---|
| 2/20/2024 | Sold | $470,000-1.1%$263/sqft |
Source: | ||
| 2/7/2024 | Pending sale | $475,000$266/sqft |
Source: | ||
| 1/30/2024 | Contingent | $475,000$266/sqft |
Source: | ||
| 12/29/2023 | Listed for sale | $475,000+61%$266/sqft |
Source: | ||
| 11/30/2020 | Sold | $295,000-1.7%$165/sqft |
Source: | ||
Public tax history
| Year | Property taxes | Tax assessment |
|---|---|---|
| 2024 | $4,472 +7.7% | $182,372 +8.1% |
| 2023 | $4,151 +19.6% | $168,664 +29.4% |
| 2022 | $3,470 +9.7% | $130,376 +13.8% |
Find assessor info on the county website
Neighborhood: 30004
Nearby schools
GreatSchools rating
- 6/10Brandywine Elementary SchoolGrades: PK-5Distance: 1.3 mi
- 6/10DeSana Middle SchoolGrades: 6-8Distance: 0.8 mi
- 9/10Denmark High SchoolGrades: 9-12Distance: 1.9 mi
Schools provided by the listing agent
- Elementary: Brandywine
- Middle: Desana
- High: Denmark
Source: GAMLS. This data may not be complete. We recommend contacting the local school district to confirm school assignments for this home.
Get a cash offer in 3 minutes
Find out how much your home could sell for in as little as 3 minutes with a no-obligation cash offer.
Estimated market value
$465,000
Get a cash offer in 3 minutes
Find out how much your home could sell for in as little as 3 minutes with a no-obligation cash offer.
Estimated market value
$465,000



