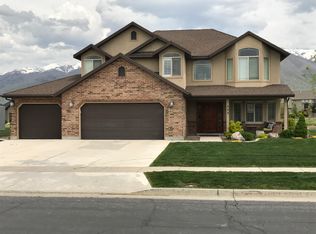Sold for $401,000
$401,000
1395 Eden Ridge Cir, Birmingham, AL 35244
4beds
3,044sqft
Single Family Residence
Built in 1988
0.42 Acres Lot
$424,600 Zestimate®
$132/sqft
$2,787 Estimated rent
Home value
$424,600
$403,000 - $446,000
$2,787/mo
Zestimate® history
Loading...
Owner options
Explore your selling options
What's special
This FULL brick 2-story home with 4 bedrooms and 2.5 bathrooms is a classic and timeless design. Inside, the first floor consists of a spacious living room, dining room, kitchen, and a family room. The living room is elegant and cozy, with hardwood floors, a fireplace, and large windows that allow natural light to flood the space. The kitchen features modern appliances, granite countertops, and ample cabinet space for storage. Upstairs, there are three spacious bedrooms. The master bedroom is particularly impressive, with an en-suite bathroom, a walk-in closet, and large windows. The other two bedrooms are also generously sized and feature ample closet space and large windows. Full finished basement you can utilize for the fourth bedroom or kick back and unwind in your movie room/game room! You will love spending relaxing evenings on your deck or firing up the grill to enjoy lazy weekends with friends and family! Schedule your showing today!
Zillow last checked: 8 hours ago
Listing updated: May 25, 2023 at 12:54pm
Listed by:
Debbie Burks CELL:2052618160,
Keller Williams Realty Hoover
Bought with:
Tundra Pippens
EXIT Elite Realty
Source: GALMLS,MLS#: 1352453
Facts & features
Interior
Bedrooms & bathrooms
- Bedrooms: 4
- Bathrooms: 3
- Full bathrooms: 2
- 1/2 bathrooms: 1
Primary bedroom
- Level: Second
Bedroom 1
- Level: Second
Bedroom 2
- Level: Second
Bedroom 3
- Level: Basement
Primary bathroom
- Level: Second
Bathroom 1
- Level: First
Family room
- Level: First
Kitchen
- Features: Stone Counters, Breakfast Bar, Eat-in Kitchen, Kitchen Island, Pantry
- Level: First
Living room
- Level: First
Basement
- Area: 1276
Office
- Level: Basement
Heating
- Forced Air, Natural Gas, Zoned
Cooling
- Central Air, Ceiling Fan(s)
Appliances
- Included: Dishwasher, Stainless Steel Appliance(s), Stove-Electric, Stove-Gas, Gas Water Heater
- Laundry: Gas Dryer Hookup, Washer Hookup, Main Level, Laundry Closet, Yes
Features
- Crown Molding, Smooth Ceilings, Linen Closet, Separate Shower, Shared Bath, Tub/Shower Combo, Walk-In Closet(s)
- Flooring: Carpet, Hardwood, Tile
- Doors: French Doors
- Basement: Full,Finished,Block
- Attic: Other,Yes
- Number of fireplaces: 1
- Fireplace features: Gas Starter, Family Room, Wood Burning
Interior area
- Total interior livable area: 3,044 sqft
- Finished area above ground: 2,406
- Finished area below ground: 638
Property
Parking
- Total spaces: 2
- Parking features: Attached, Basement, Driveway, Off Street, Garage Faces Side
- Attached garage spaces: 2
- Has uncovered spaces: Yes
Features
- Levels: 2+ story,Tri-Level
- Patio & porch: Open (DECK), Deck
- Exterior features: None
- Pool features: None
- Has spa: Yes
- Spa features: Bath
- Has view: Yes
- View description: None
- Waterfront features: No
Lot
- Size: 0.42 Acres
- Features: Subdivision
Details
- Parcel number: 3900323000003.014
- Special conditions: N/A
Construction
Type & style
- Home type: SingleFamily
- Property subtype: Single Family Residence
Materials
- Brick, Vinyl Siding
- Foundation: Basement
Condition
- Year built: 1988
Utilities & green energy
- Sewer: Septic Tank
- Water: Public
- Utilities for property: Underground Utilities
Community & neighborhood
Security
- Security features: Security System
Community
- Community features: Curbs
Location
- Region: Birmingham
- Subdivision: Eden Ridge
HOA & financial
HOA
- Has HOA: Yes
- HOA fee: $90 annually
- Services included: None
Other
Other facts
- Price range: $401K - $401K
- Road surface type: Paved
Price history
| Date | Event | Price |
|---|---|---|
| 5/25/2023 | Sold | $401,000+0.3%$132/sqft |
Source: | ||
| 5/5/2023 | Contingent | $399,900$131/sqft |
Source: | ||
| 5/4/2023 | Listed for sale | $399,900$131/sqft |
Source: | ||
| 5/3/2023 | Contingent | $399,900$131/sqft |
Source: | ||
| 4/28/2023 | Listed for sale | $399,900+52.6%$131/sqft |
Source: | ||
Public tax history
| Year | Property taxes | Tax assessment |
|---|---|---|
| 2025 | $2,868 -1.8% | $40,240 |
| 2024 | $2,921 +1.8% | $40,240 |
| 2023 | $2,868 +13.3% | $40,240 +13% |
Find assessor info on the county website
Neighborhood: 35244
Nearby schools
GreatSchools rating
- 10/10South Shades Crest Elementary SchoolGrades: PK-2Distance: 0.3 mi
- 10/10Robert F Bumpus Middle SchoolGrades: 6-8Distance: 1.6 mi
- 8/10Hoover High SchoolGrades: 9-12Distance: 2.6 mi
Schools provided by the listing agent
- Elementary: South Shades Crest
- Middle: Bumpus, Robert F
- High: Hoover
Source: GALMLS. This data may not be complete. We recommend contacting the local school district to confirm school assignments for this home.
Get a cash offer in 3 minutes
Find out how much your home could sell for in as little as 3 minutes with a no-obligation cash offer.
Estimated market value
$424,600
