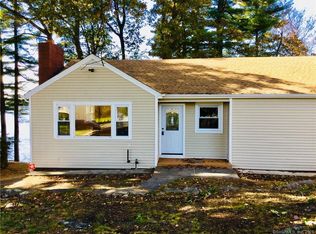Always dreamed of living on the water? Well, here is your chance. 90 feet of lake frontage is yours! Affordable and NO flood insurance required because of the elevation of home. Lovely Lake Forest community in the North end of Bridgeport. Enjoy amazing views, sunsets and cool breezes off the lake. Ranch style home 1st floor - 2 Bedrooms, Living Room with Fireplace w/ walk-out to expansive deck running length of home overlooking lake, Eat-in-Kitchen w/access to walk up attic, full bath. Finished lower level has large great room w/walk out to patio, 3rd Bedroom, full bath with shower stall and laundry room. Association membership $225 - 250 is optional. Lake Forest membership includes club house use on French Town Road, Beach and Marina on Lakeside Drive and use of lake. Swim, fish (catch & release) ice skate. Only Non gas motor boats only. Electric motors only. Kayak, canoe, row or stand-up paddle boards (SUP). This is an "as is" sale. Sellers no longer interested in being Landlords! Good for investors too. Rented for $2500/month until January 2020. Just painted. Gleaming hardwoods 1st floor - wall to wall carpeting lower level with access to garage. Agent is one of the owners.
This property is off market, which means it's not currently listed for sale or rent on Zillow. This may be different from what's available on other websites or public sources.
