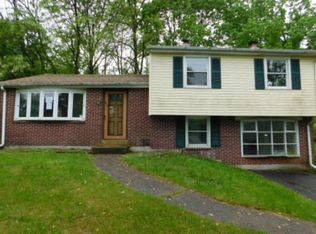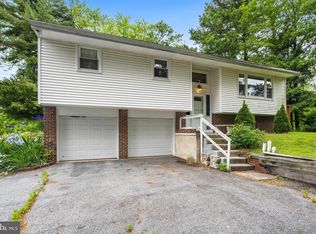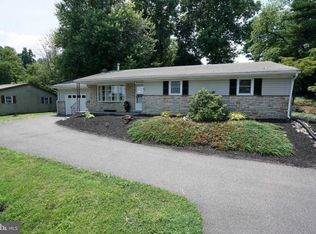Sold for $261,500
$261,500
1395 Chestnut Grove Rd, Pottstown, PA 19464
3beds
1,162sqft
Single Family Residence
Built in 1965
0.54 Acres Lot
$268,600 Zestimate®
$225/sqft
$2,272 Estimated rent
Home value
$268,600
$250,000 - $290,000
$2,272/mo
Zestimate® history
Loading...
Owner options
Explore your selling options
What's special
This 3 bedroom, 1.5 bathroom split-level in Upper Pottsgrove Twp. has a great location and tons of potential, waiting for your updates. It is a modest family home which has been loved for decades and is ready for new owners to give it a fresh lease on life. Enter onto the main level where the living room enjoys a large front window. Beyond the living room is the dining room, separated from the eat-in kitchen by a half-wall with unique floating shelves. The kitchen needs a renovation. Up a half-flight of stairs, on the upper level, 3 bedrooms all have hardwood floors and overhead lights. The two larger bedrooms also have large (double-sized) closets, while the smaller bedroom has a narrower but deep closet. The bright, spacious hall bathroom has convenient dual vanities, a deep soaking tub and a skylight. There is a linen closet in the hall outside this bathroom. The same hallway also provides access to the attic via a pull-down stair. From the main level, down a half-flight of stairs, on the lower level, there are a bonus room, laundry room with practical concrete floor and drain, and convenient half-bathroom. The bonus room has access to the extra deep one-car garage, and also to a large storage closet and the crawlspace. Back upstairs on the main level, back door from the dining room leads to a covered rear patio, bordered by a retaining wall in need of repair. Above the retaining wall, a mostly clear, meadow-like yard slopes upwards, encompassing over half an acre in total. From the top of the back yard, enjoy dramatic views over the house and across the beautiful valley. Conveniently close to Rt. 100 and 422. Heather Place Park, with a great playground, is right around the corner. Fabulous sledding possibilities from the back hill!
Zillow last checked: 8 hours ago
Listing updated: March 04, 2025 at 07:00am
Listed by:
Christina Cardone 610-453-6146,
Keller Williams Real Estate - Media,
Co-Listing Agent: Chiara Cardone 610-453-3936,
Keller Williams Real Estate - Media
Bought with:
Bob Raynor, AB068458
BHHS Fox & Roach-Collegeville
Source: Bright MLS,MLS#: PAMC2127730
Facts & features
Interior
Bedrooms & bathrooms
- Bedrooms: 3
- Bathrooms: 2
- Full bathrooms: 1
- 1/2 bathrooms: 1
Basement
- Area: 132
Heating
- Baseboard, Oil
Cooling
- Window Unit(s), Electric
Appliances
- Included: Dryer, Washer, Water Heater
- Laundry: Has Laundry, Lower Level, Dryer In Unit, Washer In Unit, Laundry Room
Features
- Soaking Tub, Built-in Features, Dining Area, Floor Plan - Traditional, Eat-in Kitchen, Attic
- Flooring: Carpet, Hardwood, Laminate, Wood
- Doors: Storm Door(s)
- Has basement: No
- Has fireplace: No
Interior area
- Total structure area: 1,162
- Total interior livable area: 1,162 sqft
- Finished area above ground: 1,030
- Finished area below ground: 132
Property
Parking
- Total spaces: 3
- Parking features: Inside Entrance, Asphalt, Driveway, Attached
- Attached garage spaces: 1
- Uncovered spaces: 2
Accessibility
- Accessibility features: Grip-Accessible Features
Features
- Levels: Multi/Split,Three
- Stories: 3
- Patio & porch: Patio
- Exterior features: Awning(s), Lighting
- Pool features: None
- Has view: Yes
- View description: Valley
Lot
- Size: 0.54 Acres
- Dimensions: 100.00 x 0.00
Details
- Additional structures: Above Grade, Below Grade
- Parcel number: 600000151005
- Zoning: 1101 RES
- Zoning description: Single Family Residential
- Special conditions: Standard
Construction
Type & style
- Home type: SingleFamily
- Property subtype: Single Family Residence
Materials
- Vinyl Siding
- Foundation: Block
Condition
- New construction: No
- Year built: 1965
Utilities & green energy
- Electric: 100 Amp Service
- Sewer: Public Sewer
- Water: Well
Community & neighborhood
Location
- Region: Pottstown
- Subdivision: None Available
- Municipality: UPPER POTTSGROVE TWP
Other
Other facts
- Listing agreement: Exclusive Right To Sell
- Listing terms: Conventional,Cash
- Ownership: Fee Simple
Price history
| Date | Event | Price |
|---|---|---|
| 3/4/2025 | Sold | $261,500+16.2%$225/sqft |
Source: | ||
| 1/27/2025 | Pending sale | $225,000$194/sqft |
Source: | ||
| 1/23/2025 | Listed for sale | $225,000$194/sqft |
Source: | ||
Public tax history
| Year | Property taxes | Tax assessment |
|---|---|---|
| 2025 | $4,516 +2.9% | $90,550 |
| 2024 | $4,390 | $90,550 |
| 2023 | $4,390 +3.6% | $90,550 |
Find assessor info on the county website
Neighborhood: 19464
Nearby schools
GreatSchools rating
- 6/10Lower Pottsgrove El SchoolGrades: 3-5Distance: 2.5 mi
- 4/10Pottsgrove Middle SchoolGrades: 6-8Distance: 0.9 mi
- 7/10Pottsgrove Senior High SchoolGrades: 9-12Distance: 1.7 mi
Schools provided by the listing agent
- District: Pottsgrove
Source: Bright MLS. This data may not be complete. We recommend contacting the local school district to confirm school assignments for this home.
Get a cash offer in 3 minutes
Find out how much your home could sell for in as little as 3 minutes with a no-obligation cash offer.
Estimated market value$268,600
Get a cash offer in 3 minutes
Find out how much your home could sell for in as little as 3 minutes with a no-obligation cash offer.
Estimated market value
$268,600


