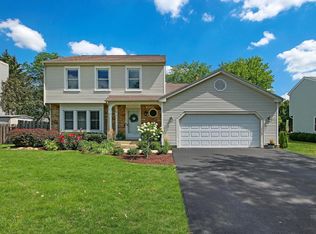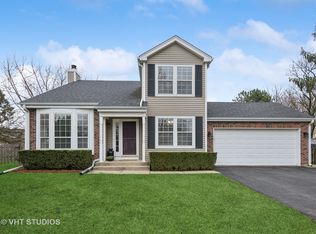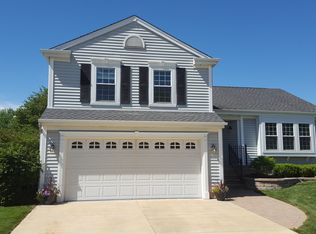Closed
$595,000
1395 Bristol Trail Rd, Lake Zurich, IL 60047
4beds
2,111sqft
Single Family Residence
Built in 1986
0.35 Acres Lot
$613,700 Zestimate®
$282/sqft
$3,514 Estimated rent
Home value
$613,700
$552,000 - $681,000
$3,514/mo
Zestimate® history
Loading...
Owner options
Explore your selling options
What's special
Beautiful Bristol Trails 4 Bedroom, 2.5 Bathroom Plus Office 2-Story on Extra Large Lot corner lot within Kildeer/Woodlawn (96) and Stevenson High School District. Bus Stop is Just Steps From Front Door. Open, Vaulted and Airy with Loads of Natural Light. Oak Hardwood Flooring Throughout Main Level. Kitchen with Hardwood, Granite and Stainless Appliances. Kitchen Bay Window/Eating Area Overlooks Large Backyard and Vast Grassland Area. Large Family Room Features Slider to Patio and Gas Fireplace. Main Floor Laundry. Vaulted Master Bedroom with Walk-In Closet. All Bedrooms with Large Closets. Finished Basement with Bar. Close to Shopping, Schools and Parks.
Zillow last checked: 8 hours ago
Listing updated: June 01, 2025 at 01:02am
Listing courtesy of:
Mark Munro 847-381-1855,
Baird & Warner
Bought with:
Teresa Cavaligos
RE/MAX Plaza
Source: MRED as distributed by MLS GRID,MLS#: 12336404
Facts & features
Interior
Bedrooms & bathrooms
- Bedrooms: 4
- Bathrooms: 3
- Full bathrooms: 2
- 1/2 bathrooms: 1
Primary bedroom
- Features: Flooring (Carpet), Window Treatments (Blinds, Curtains/Drapes), Bathroom (Full)
- Level: Second
- Area: 216 Square Feet
- Dimensions: 18X12
Bedroom 2
- Features: Flooring (Carpet), Window Treatments (Blinds)
- Level: Second
- Area: 121 Square Feet
- Dimensions: 11X11
Bedroom 3
- Features: Flooring (Carpet), Window Treatments (Blinds)
- Level: Second
- Area: 108 Square Feet
- Dimensions: 12X09
Bedroom 4
- Features: Flooring (Carpet), Window Treatments (Blinds)
- Level: Second
- Area: 99 Square Feet
- Dimensions: 11X09
Dining room
- Features: Flooring (Hardwood), Window Treatments (Blinds)
- Level: Main
- Area: 130 Square Feet
- Dimensions: 13X10
Family room
- Features: Flooring (Hardwood), Window Treatments (Blinds)
- Level: Main
- Area: 285 Square Feet
- Dimensions: 19X15
Kitchen
- Features: Kitchen (Eating Area-Table Space, Island), Flooring (Hardwood), Window Treatments (Blinds)
- Level: Main
- Area: 182 Square Feet
- Dimensions: 14X13
Laundry
- Level: Main
- Area: 18 Square Feet
- Dimensions: 6X3
Living room
- Features: Flooring (Hardwood), Window Treatments (Blinds)
- Level: Main
- Area: 247 Square Feet
- Dimensions: 19X13
Office
- Features: Flooring (Hardwood), Window Treatments (Blinds)
- Level: Main
- Area: 108 Square Feet
- Dimensions: 12X09
Recreation room
- Features: Flooring (Wood Laminate)
- Level: Basement
- Area: 621 Square Feet
- Dimensions: 27X23
Heating
- Natural Gas
Cooling
- Central Air
Appliances
- Included: Range, Microwave, Dishwasher, Refrigerator, Washer, Dryer, Disposal, Stainless Steel Appliance(s), Oven, Water Softener Owned
- Laundry: Laundry Closet
Features
- Cathedral Ceiling(s)
- Basement: Finished,Crawl Space,Full
- Attic: Unfinished
- Number of fireplaces: 1
- Fireplace features: Attached Fireplace Doors/Screen, Gas Log, Gas Starter, Family Room
Interior area
- Total structure area: 2,834
- Total interior livable area: 2,111 sqft
Property
Parking
- Total spaces: 2
- Parking features: Asphalt, Garage Door Opener, On Site, Garage Owned, Attached, Garage
- Attached garage spaces: 2
- Has uncovered spaces: Yes
Accessibility
- Accessibility features: No Disability Access
Features
- Stories: 2
- Patio & porch: Patio
Lot
- Size: 0.35 Acres
- Dimensions: 33X80X99X130X123
- Features: Corner Lot, Cul-De-Sac
Details
- Additional structures: Shed(s)
- Parcel number: 14223010120000
- Special conditions: None
Construction
Type & style
- Home type: SingleFamily
- Architectural style: Colonial
- Property subtype: Single Family Residence
Materials
- Vinyl Siding, Stone
- Foundation: Concrete Perimeter
- Roof: Asphalt
Condition
- New construction: No
- Year built: 1986
Utilities & green energy
- Sewer: Public Sewer
- Water: Public
Community & neighborhood
Community
- Community features: Park, Curbs, Street Lights, Street Paved
Location
- Region: Lake Zurich
- Subdivision: Bristol Trails
HOA & financial
HOA
- Services included: None
Other
Other facts
- Listing terms: Conventional
- Ownership: Fee Simple
Price history
| Date | Event | Price |
|---|---|---|
| 5/30/2025 | Sold | $595,000+0.9%$282/sqft |
Source: | ||
| 4/21/2025 | Contingent | $589,900$279/sqft |
Source: | ||
| 4/18/2025 | Listed for sale | $589,900+64.3%$279/sqft |
Source: | ||
| 6/4/2010 | Sold | $359,000-4.7%$170/sqft |
Source: | ||
| 4/18/2010 | Listed for sale | $376,900+15.6%$179/sqft |
Source: Prime Market Realty #07502195 Report a problem | ||
Public tax history
| Year | Property taxes | Tax assessment |
|---|---|---|
| 2023 | $13,834 +8.7% | $151,623 +2.8% |
| 2022 | $12,728 +5% | $147,550 +10.1% |
| 2021 | $12,123 +2.4% | $133,992 +2.6% |
Find assessor info on the county website
Neighborhood: 60047
Nearby schools
GreatSchools rating
- 10/10Kildeer Countryside Elementary SchoolGrades: 1-5Distance: 3.1 mi
- 9/10Woodlawn Middle SchoolGrades: 6-8Distance: 3.2 mi
- 10/10Adlai E Stevenson High SchoolGrades: 9-12Distance: 5.9 mi
Schools provided by the listing agent
- Elementary: Kildeer Countryside Elementary S
- Middle: Woodlawn Middle School
- High: Adlai E Stevenson High School
- District: 96
Source: MRED as distributed by MLS GRID. This data may not be complete. We recommend contacting the local school district to confirm school assignments for this home.
Get a cash offer in 3 minutes
Find out how much your home could sell for in as little as 3 minutes with a no-obligation cash offer.
Estimated market value$613,700
Get a cash offer in 3 minutes
Find out how much your home could sell for in as little as 3 minutes with a no-obligation cash offer.
Estimated market value
$613,700


