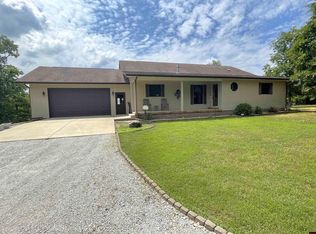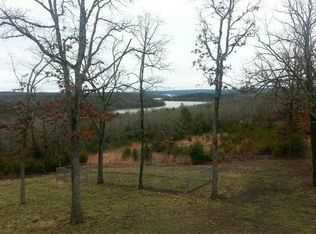Sold for $459,000 on 06/13/25
$459,000
1395 Blue Wing Rd, Mountain Home, AR 72653
3beds
2,483sqft
Single Family Residence, Lake Home
Built in ----
7.24 Acres Lot
$463,500 Zestimate®
$185/sqft
$2,119 Estimated rent
Home value
$463,500
$334,000 - $640,000
$2,119/mo
Zestimate® history
Loading...
Owner options
Explore your selling options
What's special
Ozarks Homestead on 7.24 AC M/L, 9.8 miles to the heart of Mountain Home Arkansas. This turnkey property has just come available in time for all the summer fun on Lake Norfork! 1 level home, 2,400 sq. ft with 3 bedrooms, 2 full baths, attached 2 car garage. Southern style covered front porch says welcome! Vaulted ceiling in open floor plan, flows nicely with high end laminate flooring throughout the Living room, gas fireplace to snuggle in front of. Separate dining area, Cook's kitchen, plenty of wood cabinets and spacious counter-top workspaces all appliances convey! The primary bedroom is 19x21' offering plenty of room for recliner (s) flat screen tv, or use for private home office space, it is totally en suite with shower, soaker tub, double sinks and large walk in closet. Partial privacy fence, refreshing inground saltwater pool and a 20x28 shop complete this country homestead. Only minutes to Norfork's Pigeon Creek Lake Norfork access, shopping, schools and Hospital.
Zillow last checked: 8 hours ago
Listing updated: June 13, 2025 at 12:47pm
Listed by:
Linda Zdora 870-405-0793,
CENTURY 21 LeMAC REALTY,
Bob Zdora 870-405-5407
Bought with:
Linda Zdora
CENTURY 21 LeMAC REALTY
Bob Zdora
CENTURY 21 LeMAC REALTY
Source: Mountain Home MLS,MLS#: 130816
Facts & features
Interior
Bedrooms & bathrooms
- Bedrooms: 3
- Bathrooms: 2
- Full bathrooms: 2
- Main level bedrooms: 3
Primary bedroom
- Level: Main
- Area: 399
- Dimensions: 21 x 19
Bedroom 2
- Level: Main
- Area: 180
- Dimensions: 13.5 x 13.33
Bedroom 3
- Level: Main
- Area: 179.98
- Dimensions: 13.58 x 13.25
Dining room
- Level: Main
- Area: 143
- Dimensions: 13 x 11
Kitchen
- Level: Main
- Area: 222
- Dimensions: 18.5 x 12
Living room
- Level: Main
- Area: 578
- Dimensions: 17 x 34
Heating
- Central, Propane
Cooling
- Electric, Central Air
Appliances
- Included: Dishwasher, Gas Range, Microwave
- Laundry: Washer/Dryer Hookups
Features
- Basement: None
- Number of fireplaces: 1
- Fireplace features: One, Gas Log, Living Room
Interior area
- Total structure area: 2,483
- Total interior livable area: 2,483 sqft
Property
Parking
- Total spaces: 2
- Parking features: Garage
- Has garage: Yes
Features
- Body of water: Lake Norfork
Lot
- Size: 7.24 Acres
Details
- Parcel number: 00106168000
Construction
Type & style
- Home type: SingleFamily
- Property subtype: Single Family Residence, Lake Home
Materials
- Vinyl Siding
Community & neighborhood
Location
- Region: Mountain Home
- Subdivision: None
Price history
| Date | Event | Price |
|---|---|---|
| 6/13/2025 | Sold | $459,000-2.1%$185/sqft |
Source: Mountain Home MLS #130816 Report a problem | ||
| 4/28/2025 | Price change | $469,000-4.1%$189/sqft |
Source: Mountain Home MLS #130816 Report a problem | ||
| 3/4/2025 | Listed for sale | $489,000+11.2%$197/sqft |
Source: Mountain Home MLS #130816 Report a problem | ||
| 12/8/2023 | Sold | $439,900$177/sqft |
Source: Mountain Home MLS #127624 Report a problem | ||
| 11/9/2023 | Listed for sale | $439,900+27.9%$177/sqft |
Source: Mountain Home MLS #127624 Report a problem | ||
Public tax history
| Year | Property taxes | Tax assessment |
|---|---|---|
| 2024 | $2,688 +18.8% | $58,850 |
| 2023 | $2,263 -2.2% | $58,850 |
| 2022 | $2,313 +54.9% | $58,850 +43.9% |
Find assessor info on the county website
Neighborhood: 72653
Nearby schools
GreatSchools rating
- NANelson Wilks Herron Elementary SchoolGrades: 1-2Distance: 6.2 mi
- 7/10Pinkston Middle SchoolGrades: 6-7Distance: 7.8 mi
- 6/10Mtn Home High Career AcademicsGrades: 8-12Distance: 7.7 mi

Get pre-qualified for a loan
At Zillow Home Loans, we can pre-qualify you in as little as 5 minutes with no impact to your credit score.An equal housing lender. NMLS #10287.

