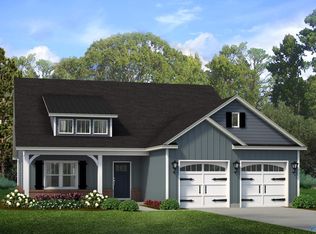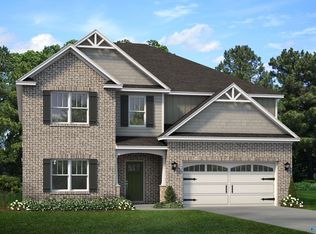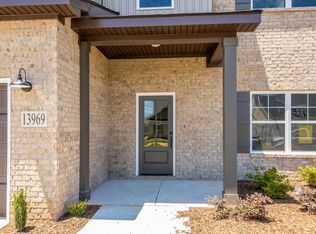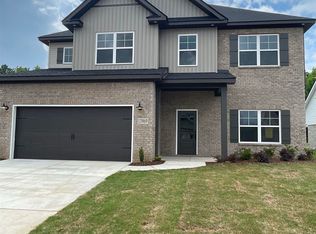Sold for $460,000 on 02/21/25
$460,000
13949 Poplar Brook Rd, Athens, AL 35611
5beds
3,482sqft
Single Family Residence
Built in ----
0.25 Acres Lot
$470,000 Zestimate®
$132/sqft
$2,590 Estimated rent
Home value
$470,000
$423,000 - $522,000
$2,590/mo
Zestimate® history
Loading...
Owner options
Explore your selling options
What's special
MOVE-IN READY! The Baldwin floor-plan offers comfort and style on a spacious homesite with a private, tree-lined backyard. The main-floor primary suite adds convenience and privacy. The open-concept family room (with wainscoting) and kitchen (featuring a gas cooktop) are perfect for gatherings, while the separate dining area is great for entertaining. Upstairs, enjoy four large bedrooms with walk-in closets, a bonus room, and two full baths. Plenty of space for everyone! Call today to learn about our limited-time incentives!
Zillow last checked: 8 hours ago
Listing updated: March 03, 2025 at 10:28am
Listed by:
Felicia McGee 256-434-9255,
Murphy Real Estate, LLC
Bought with:
Rachel Erwin, 148925
Matt Curtis Real Estate, Inc.
Source: ValleyMLS,MLS#: 21863776
Facts & features
Interior
Bedrooms & bathrooms
- Bedrooms: 5
- Bathrooms: 4
- Full bathrooms: 3
- 1/2 bathrooms: 1
Primary bedroom
- Features: 9’ Ceiling, Ceiling Fan(s), Carpet, Isolate, Smooth Ceiling
- Level: First
- Area: 240
- Dimensions: 15 x 16
Bedroom 2
- Features: 9’ Ceiling, Carpet, Smooth Ceiling, Walk-In Closet(s)
- Level: Second
- Area: 156
- Dimensions: 12 x 13
Bedroom 3
- Features: 9’ Ceiling, Carpet, Smooth Ceiling, Walk-In Closet(s)
- Level: Second
- Area: 169
- Dimensions: 13 x 13
Bedroom 4
- Features: 9’ Ceiling, Carpet, Smooth Ceiling, Walk-In Closet(s)
- Level: Second
- Area: 132
- Dimensions: 11 x 12
Bedroom 5
- Features: 9’ Ceiling, Carpet, Smooth Ceiling, Walk-In Closet(s)
- Level: Second
- Area: 144
- Dimensions: 12 x 12
Bathroom 1
- Features: 9’ Ceiling, Double Vanity, Granite Counters, Isolate, Smooth Ceiling, Tile, Walk-In Closet(s)
- Level: First
- Area: 120
- Dimensions: 12 x 10
Dining room
- Features: 9’ Ceiling, Crown Molding, Laminate Floor, Smooth Ceiling
- Level: First
- Area: 156
- Dimensions: 12 x 13
Kitchen
- Features: 9’ Ceiling, Crown Molding, Granite Counters, Kitchen Island, Laminate Floor, Pantry
- Level: First
- Area: 140
- Dimensions: 14 x 10
Living room
- Features: 9’ Ceiling, Ceiling Fan(s), Crown Molding, Laminate Floor, Smooth Ceiling, Wainscoting
- Level: First
- Area: 420
- Dimensions: 30 x 14
Heating
- Central 2
Cooling
- Central 2
Features
- Has basement: No
- Has fireplace: No
- Fireplace features: None
Interior area
- Total interior livable area: 3,482 sqft
Property
Parking
- Parking features: Garage-Attached, Garage Door Opener, Garage Faces Front, Garage-Two Car
Features
- Levels: Two
- Stories: 2
Lot
- Size: 0.25 Acres
Construction
Type & style
- Home type: SingleFamily
- Property subtype: Single Family Residence
Materials
- Foundation: Slab
Condition
- New Construction
- New construction: Yes
Details
- Builder name: MURPHY HOMES INC
Utilities & green energy
- Sewer: Public Sewer
- Water: Public
Community & neighborhood
Location
- Region: Athens
- Subdivision: Brookhill Cottages
HOA & financial
HOA
- Has HOA: Yes
- HOA fee: $400 annually
- Association name: Executive Real Estate Management, Inc.
Price history
| Date | Event | Price |
|---|---|---|
| 2/21/2025 | Sold | $460,000-3.1%$132/sqft |
Source: | ||
| 1/17/2025 | Pending sale | $474,538-0.1%$136/sqft |
Source: | ||
| 10/9/2024 | Price change | $474,933+0.1%$136/sqft |
Source: | ||
| 7/26/2024 | Price change | $474,538+1.7%$136/sqft |
Source: | ||
| 6/19/2024 | Listed for sale | $466,678$134/sqft |
Source: | ||
Public tax history
Tax history is unavailable.
Neighborhood: 35611
Nearby schools
GreatSchools rating
- 9/10Brookhill Elementary SchoolGrades: K-3Distance: 1.5 mi
- 3/10Athens Middle SchoolGrades: 6-8Distance: 3.2 mi
- 9/10Athens High SchoolGrades: 9-12Distance: 3.9 mi
Schools provided by the listing agent
- Elementary: Fame Academy At Brookhill (P-3)
- Middle: Athens (6-8)
- High: Athens High School
Source: ValleyMLS. This data may not be complete. We recommend contacting the local school district to confirm school assignments for this home.

Get pre-qualified for a loan
At Zillow Home Loans, we can pre-qualify you in as little as 5 minutes with no impact to your credit score.An equal housing lender. NMLS #10287.
Sell for more on Zillow
Get a free Zillow Showcase℠ listing and you could sell for .
$470,000
2% more+ $9,400
With Zillow Showcase(estimated)
$479,400


