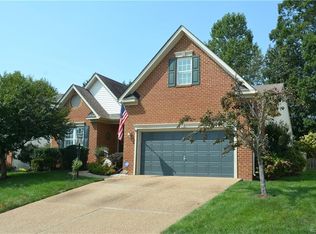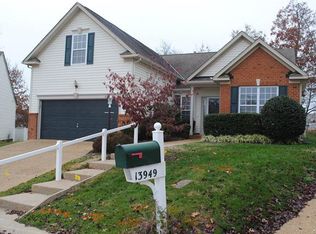Sold for $511,500
$511,500
13949 Krim Point Rd, Midlothian, VA 23114
3beds
2,004sqft
Single Family Residence
Built in 2001
10,193.04 Square Feet Lot
$525,900 Zestimate®
$255/sqft
$2,623 Estimated rent
Home value
$525,900
$489,000 - $563,000
$2,623/mo
Zestimate® history
Loading...
Owner options
Explore your selling options
What's special
BEAUTIFULLY UPDATED AND METICULOUSLY MAINTAINED HOME IN SOUGHT AFTER KRIM POINT SECTION OF THE GROVE! This brick and vinyl home has a new roof (2024) including copper over the front bay window. Many interior updates include new hardwood flooring on main level, carpet on second floor and tile, new lighting fixtures and ceiling fans, recessed lighting, door hardware and honeycomb-cellular insulating and motorized blinds. The kitchen is updated with stainless Bosch appliances, quartzite countertops (2024), painted cabinetry with soft close feature. Baths are updated with new vanities, tile floors (and tile shower in primary bath) and fixtures, comfort height toilets and exhaust fans. The great room has a wall of built-ins and beautiful stone gas fireplace. The recently converted 3 Season Porch (2022) with a ceiling fan and 12' awning adds additional living and entertaining space. The nicely landscaped and fenced rear yard has perennials, herbs and camelias with a stone retaining wall and a 4 zone irrigation system on a separate water meter. Storage area doors and the attic have extra insulation. The two car garage has wall mounted shelving and a pedestrian door. The HVAC system includes a heat pump with gas backup (2009) and a Mitsubishi split system on second floor. Lawncare, leaf removal and trash removal are provided by the Krim Point HOA. Sell your lawn mower, move in and RELAX!!
Zillow last checked: 8 hours ago
Listing updated: March 10, 2025 at 08:56am
Listed by:
Faith Greenwood (804)240-7879,
Long & Foster REALTORS,
Roz Jones 804-814-7220,
Long & Foster REALTORS
Bought with:
Julie Crabtree, 0225211804
Real Broker LLC
Source: CVRMLS,MLS#: 2501874 Originating MLS: Central Virginia Regional MLS
Originating MLS: Central Virginia Regional MLS
Facts & features
Interior
Bedrooms & bathrooms
- Bedrooms: 3
- Bathrooms: 3
- Full bathrooms: 2
- 1/2 bathrooms: 1
Primary bedroom
- Description: HW, Ceiling Fan, Walk-In Closet, Motorized Blinds
- Level: First
- Dimensions: 0 x 0
Bedroom 2
- Description: Carpet, Closet, Storage Area, Mitsubishi Split
- Level: Second
- Dimensions: 0 x 0
Bedroom 3
- Description: Carpet, Double Closet, Storage Areas, Fan
- Level: Second
- Dimensions: 0 x 0
Dining room
- Description: Hardwood, Access to Sunporch
- Level: First
- Dimensions: 0 x 0
Foyer
- Description: 2 Story, HW, Updated Stairwell Rail/Spindles/Post
- Level: First
- Dimensions: 0 x 0
Other
- Description: Shower
- Level: First
Other
- Description: Tub & Shower
- Level: Second
Great room
- Description: Wall of Built-Ins, Stone Gas FP, Coat Closet
- Level: First
- Dimensions: 0 x 0
Half bath
- Level: First
Kitchen
- Description: Updated! Quartzite, SS Bosch Appliances, HW
- Level: First
- Dimensions: 0 x 0
Laundry
- Description: Tile, W&D Hookups, Shelf
- Level: First
- Dimensions: 0 x 0
Living room
- Description: or Office, HW, Bay Window, Blinds
- Level: First
- Dimensions: 0 x 0
Heating
- Electric, Natural Gas, Zoned
Cooling
- Electric, Zoned
Appliances
- Included: Dishwasher, Electric Cooking, Electric Water Heater, Microwave, Refrigerator, Stove
Features
- Bookcases, Built-in Features, Bay Window, Ceiling Fan(s), Dining Area, Fireplace, Granite Counters, High Ceilings, Main Level Primary, Pantry, Recessed Lighting, Walk-In Closet(s)
- Flooring: Carpet, Tile, Wood
- Windows: Thermal Windows
- Has basement: No
- Attic: Walk-In
- Number of fireplaces: 1
- Fireplace features: Gas, Stone
Interior area
- Total interior livable area: 2,004 sqft
- Finished area above ground: 2,004
Property
Parking
- Total spaces: 2
- Parking features: Attached, Driveway, Garage, Garage Door Opener, Oversized, Paved, Two Spaces
- Attached garage spaces: 2
- Has uncovered spaces: Yes
Features
- Levels: One and One Half
- Stories: 1
- Patio & porch: Rear Porch, Front Porch, Porch
- Exterior features: Awning(s), Sprinkler/Irrigation, Porch, Paved Driveway
- Pool features: Pool, Community
- Fencing: Back Yard,Fenced
Lot
- Size: 10,193 sqft
- Features: Cul-De-Sac, Landscaped
Details
- Parcel number: 727702372200000
- Zoning description: RTH
Construction
Type & style
- Home type: SingleFamily
- Architectural style: Two Story,Transitional
- Property subtype: Single Family Residence
Materials
- Brick, Block, Drywall, Frame, Vinyl Siding
- Roof: Other
Condition
- Resale
- New construction: No
- Year built: 2001
Utilities & green energy
- Sewer: Public Sewer
- Water: Public
Community & neighborhood
Community
- Community features: Common Grounds/Area, Clubhouse, Community Pool, Home Owners Association, Lake, Playground, Pond, Pool, Trails/Paths
Location
- Region: Midlothian
- Subdivision: Krim Point
HOA & financial
HOA
- Has HOA: Yes
- HOA fee: $875 annually
- Services included: Clubhouse, Common Areas, Maintenance Grounds, Pool(s), Recreation Facilities, Trash
Other
Other facts
- Ownership: Individuals
- Ownership type: Sole Proprietor
Price history
| Date | Event | Price |
|---|---|---|
| 3/10/2025 | Sold | $511,500+2.5%$255/sqft |
Source: | ||
| 2/11/2025 | Pending sale | $499,000$249/sqft |
Source: | ||
| 2/7/2025 | Listed for sale | $499,000+66.9%$249/sqft |
Source: | ||
| 5/1/2017 | Sold | $299,000+48.8%$149/sqft |
Source: Public Record Report a problem | ||
| 12/3/2001 | Sold | $200,960$100/sqft |
Source: Public Record Report a problem | ||
Public tax history
| Year | Property taxes | Tax assessment |
|---|---|---|
| 2025 | $3,688 +1.4% | $414,400 +2.6% |
| 2024 | $3,636 +4.3% | $404,000 +5.5% |
| 2023 | $3,485 +4% | $383,000 +5.2% |
Find assessor info on the county website
Neighborhood: 23114
Nearby schools
GreatSchools rating
- 7/10J B Watkins Elementary SchoolGrades: PK-5Distance: 0.6 mi
- 7/10Midlothian Middle SchoolGrades: 6-8Distance: 1.1 mi
- 9/10Midlothian High SchoolGrades: 9-12Distance: 0.6 mi
Schools provided by the listing agent
- Elementary: Watkins
- Middle: Midlothian
- High: Midlothian
Source: CVRMLS. This data may not be complete. We recommend contacting the local school district to confirm school assignments for this home.
Get a cash offer in 3 minutes
Find out how much your home could sell for in as little as 3 minutes with a no-obligation cash offer.
Estimated market value$525,900
Get a cash offer in 3 minutes
Find out how much your home could sell for in as little as 3 minutes with a no-obligation cash offer.
Estimated market value
$525,900

