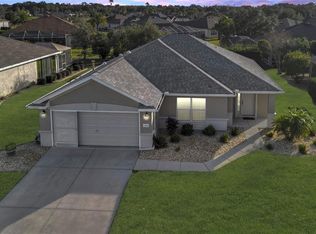Sold for $285,000 on 04/04/25
$285,000
13947 SE 94th Ct, Summerfield, FL 34491
2beds
1,575sqft
Single Family Residence
Built in 2004
6,970 Square Feet Lot
$280,300 Zestimate®
$181/sqft
$2,179 Estimated rent
Home value
$280,300
$266,000 - $294,000
$2,179/mo
Zestimate® history
Loading...
Owner options
Explore your selling options
What's special
POPULAR FLOOR PLAN, THE CITATION, BOASTS 2 BEDROOMS PLUS A DEN, LARGE BRIGHT KITCHEN AND QUARTZ COUNTERTOPS AND STAINLESS STEEL APPLIANCES WITH ADJACENT ROOMY DINING AREA, OPEN FLOOR PLAN. DRIVEWAY AND WALKWAY RECENTLY FINISHED AND EXTERIOR OF HOME RECENTLY PAINTED. THE HOME HAS GREAT UPGRADES, CROWN MOLDING, PLANTATION SHUTTERS, MAIN AREA OF THE HOME HAS ENGINEERED WOOD FLOORING, THE BEDROOMS AND DEN HAVE CARPET AND BATHS HAVE CERAMIC TILE. ENCLOSED LANAI WITH FULL VIEW SLIDING DOORS THAT OPEN TO AN EASY-CARE BACKYARD ROCK GARDEN WITH LANDSCAPED PRIVACY AND OUTDOOR PATIO. GARAGE IS EXTENDED AND HAS PULL DOWN ATTIC STEPS AND SOME STORAGE AREA WITH PLYWOOD FLOORING. HVAC SYSTEM WAS NEW IN DECEMBER 2024, WATER HEATER REPLACED IN 2020 AND ROOF RESHINGLED 2022. EXTERIOR PAINTED AND DRIVEWAY SEALED 2025 VIEW THIS BEAUTIFUL HOME!
Zillow last checked: 8 hours ago
Listing updated: April 04, 2025 at 10:34am
Listing Provided by:
Judy Trout 352-208-2629,
JUDY L. TROUT REALTY 352-208-2629
Bought with:
Robert Kersch, 3554475
WORTH CLARK REALTY
Source: Stellar MLS,MLS#: OM696631 Originating MLS: Ocala - Marion
Originating MLS: Ocala - Marion

Facts & features
Interior
Bedrooms & bathrooms
- Bedrooms: 2
- Bathrooms: 2
- Full bathrooms: 2
Primary bedroom
- Features: Walk-In Closet(s)
- Level: First
- Area: 218.23 Square Feet
- Dimensions: 13.9x15.7
Bedroom 2
- Features: Built-in Closet
- Level: First
- Area: 126.54 Square Feet
- Dimensions: 11.1x11.4
Balcony porch lanai
- Level: First
- Area: 288 Square Feet
- Dimensions: 28.8x10
Den
- Level: First
- Area: 110 Square Feet
- Dimensions: 11x10
Dinette
- Level: First
- Area: 119.34 Square Feet
- Dimensions: 13.1x9.11
Kitchen
- Level: First
Living room
- Level: First
- Area: 304 Square Feet
- Dimensions: 16x19
Heating
- Heat Pump
Cooling
- Central Air
Appliances
- Included: Dishwasher, Disposal, Dryer, Microwave, Range, Refrigerator, Washer
- Laundry: In Garage
Features
- Crown Molding, Eating Space In Kitchen, Kitchen/Family Room Combo, Open Floorplan, Solid Surface Counters, Walk-In Closet(s)
- Flooring: Carpet, Hardwood
- Windows: Shutters, Window Treatments
- Has fireplace: No
Interior area
- Total structure area: 2,409
- Total interior livable area: 1,575 sqft
Property
Parking
- Total spaces: 2
- Parking features: Driveway, Oversized
- Attached garage spaces: 2
- Has uncovered spaces: Yes
- Details: Garage Dimensions: 25x20
Features
- Levels: One
- Stories: 1
- Patio & porch: Enclosed
- Exterior features: Irrigation System, Private Mailbox
Lot
- Size: 6,970 sqft
- Dimensions: 68 x 100
- Features: Landscaped
Details
- Parcel number: 6106090000
- Zoning: PUD
- Special conditions: None
Construction
Type & style
- Home type: SingleFamily
- Architectural style: Florida
- Property subtype: Single Family Residence
Materials
- Block, Stucco
- Foundation: Slab
- Roof: Shingle
Condition
- New construction: No
- Year built: 2004
Utilities & green energy
- Sewer: Public Sewer
- Water: Public
- Utilities for property: Electricity Connected, Sewer Connected, Street Lights, Underground Utilities, Water Connected
Community & neighborhood
Community
- Community features: Association Recreation - Owned, Clubhouse, Deed Restrictions, Fitness Center, Gated Community - Guard, Golf Carts OK, Golf, Restaurant, Sidewalks, Tennis Court(s)
Senior living
- Senior community: Yes
Location
- Region: Summerfield
- Subdivision: SPRUCE CREEK GC
HOA & financial
HOA
- Has HOA: Yes
- HOA fee: $211 monthly
- Amenities included: Golf Course, Pickleball Court(s), Pool, Recreation Facilities, Shuffleboard Court, Spa/Hot Tub, Tennis Court(s)
- Services included: 24-Hour Guard, Common Area Taxes, Community Pool, Reserve Fund, Manager, Recreational Facilities
- Association name: Leland Management Nicole Arias
- Association phone: 352-307-0696
Other fees
- Pet fee: $0 monthly
Other financial information
- Total actual rent: 0
Other
Other facts
- Listing terms: Cash,Conventional,VA Loan
- Ownership: Fee Simple
- Road surface type: Paved, Asphalt
Price history
| Date | Event | Price |
|---|---|---|
| 4/4/2025 | Sold | $285,000-4.4%$181/sqft |
Source: | ||
| 3/11/2025 | Pending sale | $298,000$189/sqft |
Source: | ||
| 3/7/2025 | Listed for sale | $298,000+33.3%$189/sqft |
Source: | ||
| 2/19/2021 | Sold | $223,500-4.8%$142/sqft |
Source: Stellar MLS #G5032731 | ||
| 1/14/2021 | Pending sale | $234,750$149/sqft |
Source: | ||
Public tax history
| Year | Property taxes | Tax assessment |
|---|---|---|
| 2024 | $1,805 +2.8% | $136,120 +3% |
| 2023 | $1,756 +3.3% | $132,155 +3% |
| 2022 | $1,699 -47.5% | $128,306 -28.6% |
Find assessor info on the county website
Neighborhood: 34491
Nearby schools
GreatSchools rating
- 2/10Harbour View Elementary SchoolGrades: PK-5Distance: 1.2 mi
- 4/10Lake Weir Middle SchoolGrades: 6-8Distance: 1.5 mi
- 2/10Lake Weir High SchoolGrades: 9-12Distance: 4.2 mi
Get a cash offer in 3 minutes
Find out how much your home could sell for in as little as 3 minutes with a no-obligation cash offer.
Estimated market value
$280,300
Get a cash offer in 3 minutes
Find out how much your home could sell for in as little as 3 minutes with a no-obligation cash offer.
Estimated market value
$280,300
