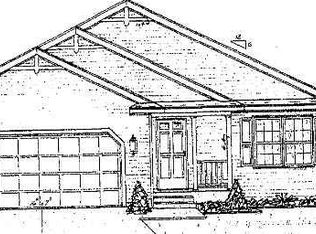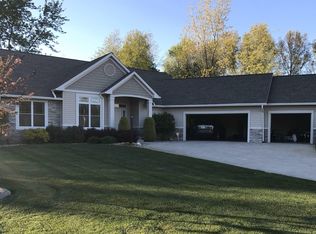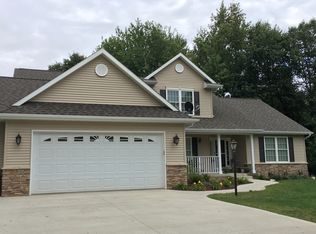The Summit of Middlebury is offering this 3 bedroom 2 1/2 bath Ranch custom built by GM Homes with private back yard for entertaining. The expansive Kitchen features granite, custom cabinetry, real hardwood flooring, great views to back yard, ML Laundry, Great Room, with open stairway to partially finished lower level with egress. The 3 car garage is 2 deep--stamped concrete finishes the patio--This home is ready for you to call yours. SELLER SAYS SEPTIC IS PUT IN SO THAT A FUTURE POOL MAY BE ADDED. (buyers to verify) Don't miss out on this beautiful home in The Summit.
This property is off market, which means it's not currently listed for sale or rent on Zillow. This may be different from what's available on other websites or public sources.


