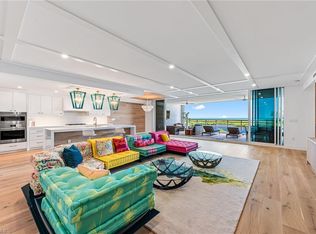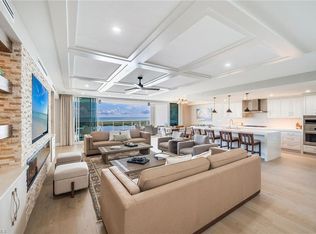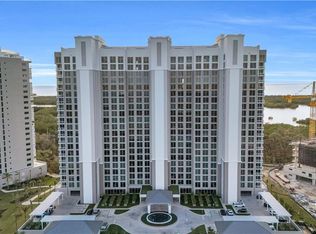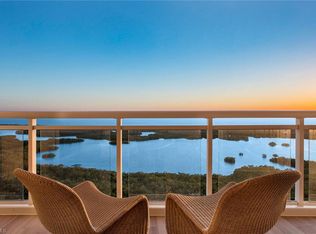Sold for $4,950,000
$4,950,000
13945 Old Coast RD #1502, NAPLES, FL 34110
4beds
3,290sqft
Condominium
Built in 2024
-- sqft lot
$4,768,700 Zestimate®
$1,505/sqft
$7,292 Estimated rent
Home value
$4,768,700
$4.29M - $5.34M
$7,292/mo
Zestimate® history
Loading...
Owner options
Explore your selling options
What's special
Indulge in a wealth of lavish upgrades and enhancements that define this rare Tower 400 sanctuary—a must-see masterpiece for the most discerning buyers. Welcome to the epitome of luxury living in the newest Tower 400, '02 unit on the 15th floor. This elegantly designed 4-bedroom, 3.5-bathroom residence spans an impressive 3,290 square feet, offering unparalleled sunset vistas of the Gulf and Wiggins Pass, along with breathtaking sunrise views over the clubhouse and the prestigious Kinsale Golf Course. Expertly curated by the nationally acclaimed interior designer Renee Gaddis, this residence is a testament to craftsmanship and style. Immerse yourself in the opulence of Legno Bastone European white oak wood floors, complemented by exquisite custom chandeliers, wall sconces, drapery and wallpapers from renowned designers Schumacher, Phillip Jefferies, and Thibaut. The sophisticated living space boasts a custom built-in Dimplex Ignite fireplace and meticulously upgraded cabinetry. The gourmet kitchen is a culinary haven, with upgraded quartz countertops, premium Wolf and Sub-Zero appliances, a natural gas cooktop, dual Bosch dishwashers, a built-in Miele coffee/espresso machine, and a Kinetico reverse osmosis system. Maximize storage space with upgraded custom built-in cabinetry in the laundry room, the master bedroom walk-in closet, and refined cabinetry in bedrooms 2 and 3. Effortless living is ensured with automated shutters, lighting, and music, all managed by an advanced premium Smart Home system. The expansive patio lanai, equipped with an outdoor TV and speaker system, is safeguarded by hurricane shutters, providing peace of mind while you're away. Ascend a few floors to the rooftop terrace pool to savor a sunset, or stroll across the street to the five-star luxurious clubhouse, boasting three pools, two gourmet restaurants, a wellness center, pickleball, tennis, and more. Welcome to an uncomplicated, coastal luxurious lifestyle at Kalea Bay, where elegance meets ease and every detail is designed for your utmost pleasure.
Zillow last checked: 8 hours ago
Listing updated: September 15, 2025 at 09:20am
Listed by:
Lance Stahlman, II 239-860-9994,
Compass Florida LLC,
Jessica Meschko 239-877-6828,
Compass Florida LLC
Bought with:
Lisa Schleiger
Downing Frye Realty Inc.
Source: SWFLMLS,MLS#: 225011087 Originating MLS: Naples
Originating MLS: Naples
Facts & features
Interior
Bedrooms & bathrooms
- Bedrooms: 4
- Bathrooms: 4
- Full bathrooms: 3
- 1/2 bathrooms: 1
Primary bedroom
- Dimensions: 17 x 15
Bedroom
- Dimensions: 12 x 15.6
Bedroom
- Dimensions: 12.6 x 15.6
Bedroom
- Dimensions: 10.4 x 21
Living room
- Dimensions: 21 x 32.8
Heating
- Central
Cooling
- Ceiling Fan(s), Central Air
Appliances
- Included: Gas Cooktop, Dishwasher, Disposal, Dryer, Freezer, Instant Hot Water, Microwave, Other, Refrigerator/Freezer, Refrigerator/Icemaker, Steam Oven, Tankless Water Heater, Washer
- Laundry: Inside, Laundry Tub
Features
- Built-In Cabinets, Closet Cabinets, Fire Sprinkler, Laundry Tub, Pantry, Smoke Detectors, Walk-In Closet(s), Window Coverings, Balcony, Den - Study, Family Room, Guest Bath, Guest Room, Laundry in Residence
- Flooring: Tile, Wood
- Doors: Impact Resistant Doors
- Windows: Window Coverings, Impact Resistant Windows, Shutters - Manual
- Has fireplace: No
- Furnished: Yes
Interior area
- Total structure area: 3,813
- Total interior livable area: 3,290 sqft
Property
Parking
- Total spaces: 2
- Parking features: Assigned, Common, Covered, Electric Vehicle Charging Station(s), Guest, Under Bldg Closed, Attached
- Attached garage spaces: 2
Features
- Stories: 1
- Patio & porch: Patio
- Exterior features: Balcony
- Pool features: Community
- Spa features: Community
- Has view: Yes
- View description: Gulf and Bay, Lake, Landscaped Area, Pool/Club, Trees/Woods
- Has water view: Yes
- Water view: Gulf and Bay,Lake
- Waterfront features: Basin, Bay, Mangrove
- Frontage type: Bay/Harbor
Details
- Additional structures: Tennis Court(s)
- Parcel number: 76960009366
Construction
Type & style
- Home type: Condo
- Architectural style: Ranch
- Property subtype: Condominium
Materials
- Block
- Foundation: Concrete Block
- Roof: Built-Up
Condition
- New construction: No
- Year built: 2024
Utilities & green energy
- Gas: Natural
- Water: Central
Community & neighborhood
Security
- Security features: Smoke Detector(s), Gated Community, Fire Sprinkler System
Community
- Community features: Clubhouse, Pool, Dog Park, Fitness Center, Restaurant, Sidewalks, Street Lights, Tennis Court(s), Gated
Location
- Region: Naples
- Subdivision: KALEA BAY TOWER 400
HOA & financial
HOA
- Has HOA: Yes
- HOA fee: $41,623 annually
- Amenities included: Beach Club Available, Beauty Salon, Bike And Jog Path, Bike Storage, Bocce Court, Business Center, Clubhouse, Pool, Community Room, Spa/Hot Tub, Dog Park, Electric Vehicle Charging, Fitness Center, Guest Room, Internet Access, Pickleball, Private Membership, Restaurant, Sidewalk, Streetlight, Tennis Court(s), Trash Chute, Underground Utility, Car Wash Area
Other
Other facts
- Contingency: Inspection
Price history
| Date | Event | Price |
|---|---|---|
| 7/24/2025 | Sold | $4,950,000-5.7%$1,505/sqft |
Source: | ||
| 6/10/2025 | Listing removed | $50,000$15/sqft |
Source: NABOR FL #225011853 Report a problem | ||
| 6/9/2025 | Pending sale | $5,250,000$1,596/sqft |
Source: | ||
| 4/7/2025 | Price change | $50,000+11.1%$15/sqft |
Source: NABOR FL #225011853 Report a problem | ||
| 3/23/2025 | Price change | $5,250,000-4.5%$1,596/sqft |
Source: | ||
Public tax history
| Year | Property taxes | Tax assessment |
|---|---|---|
| 2024 | $813 | $85,000 |
Find assessor info on the county website
Neighborhood: 34110
Nearby schools
GreatSchools rating
- 6/10Naples Park Elementary SchoolGrades: PK-5Distance: 1.9 mi
- 10/10North Naples Middle SchoolGrades: 6-8Distance: 3.4 mi
- NAFlorida Virtual Course OfferingsGrades: 9-12Distance: 6.7 mi
Schools provided by the listing agent
- Elementary: NAPLES PARK ELEMENTARY SCHOOL
- Middle: NORTH NAPLES MIDDLE SCHOOL
- High: AUBREY ROGERS HIGH SCHOOL
Source: SWFLMLS. This data may not be complete. We recommend contacting the local school district to confirm school assignments for this home.
Get a cash offer in 3 minutes
Find out how much your home could sell for in as little as 3 minutes with a no-obligation cash offer.
Estimated market value$4,768,700
Get a cash offer in 3 minutes
Find out how much your home could sell for in as little as 3 minutes with a no-obligation cash offer.
Estimated market value
$4,768,700



