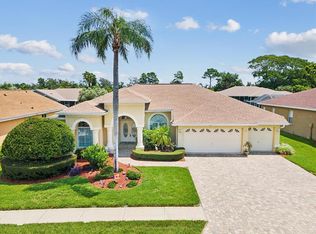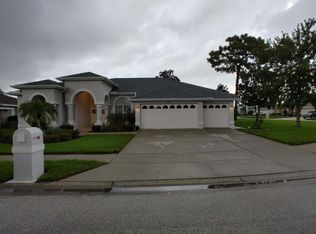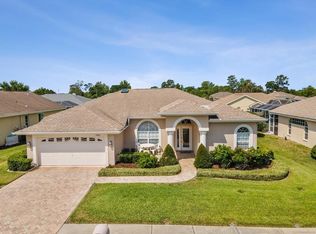Sold for $405,000 on 08/07/25
$405,000
13942 Talmage Loop, Hudson, FL 34667
3beds
2,127sqft
Single Family Residence
Built in 1999
8,800 Square Feet Lot
$405,600 Zestimate®
$190/sqft
$2,411 Estimated rent
Home value
$405,600
$369,000 - $446,000
$2,411/mo
Zestimate® history
Loading...
Owner options
Explore your selling options
What's special
Where Every Day Feels Like a Vacation — Your Florida Dream Home Awaits Welcome to The Reserves at The Estates of Beacon Woods, where a life of comfort, style, and effortless living begins the moment you step through the door. Imagine waking up in your HUGE master suite, sunlight streaming through the windows, the promise of a slow morning soak in your garden tub before stepping into your day. This 3 Bed, 2 Bath pool home isn't just a house—it's a story waiting to be lived. With its 3-car garage, there's room for all your toys and tools, whether you're a weekend tinkerer or an adventurer always ready to go. The open floor plan and split bedroom layout offer the perfect balance of connection and privacy—ideal for families, guests, or simply carving out your own space. Evenings here are something special. Picture dinner parties in your formal dining room, laughter echoing through the home. Or lazy Sundays spent in your private pool oasis, cool drink in hand, music playing softly, the new pool pump humming in the background as Florida’s golden sun warms your skin. And when you're not at home, the community itself feels like an extension of your living space—maintenance-free living with a low HOA and NO CDD, plus a host of resort-style amenities: high-speed cable & internet, lawn care, trash pickup, and access to everything from a fitness center, lighted tennis courts, and pickleball, to a library, billiards, ping pong, and shuffleboard. Nestled in a pet-friendly, family-oriented neighborhood, you’re just minutes from pristine beaches, top-rated restaurants, hospitals, shopping, and world-class golf courses. Whether you’re hosting guests, starting your next chapter, or simply savoring the moment, this upgraded oasis offers the perfect setting. This isn’t just a home—it’s a lifestyle. And it’s ready for you. Schedule your private showing today—because this dream won’t wait.
Zillow last checked: 8 hours ago
Listing updated: August 07, 2025 at 11:46am
Listing Provided by:
Angela McAndrews 508-577-5284,
FUTURE HOME REALTY 800-921-1330
Bought with:
Nicholas Evers, 3408574
AGILE GROUP REALTY
Source: Stellar MLS,MLS#: W7874786 Originating MLS: West Pasco
Originating MLS: West Pasco

Facts & features
Interior
Bedrooms & bathrooms
- Bedrooms: 3
- Bathrooms: 2
- Full bathrooms: 2
Primary bedroom
- Features: Ceiling Fan(s), Walk-In Closet(s)
- Level: First
- Area: 384 Square Feet
- Dimensions: 32x12
Bedroom 2
- Features: Ceiling Fan(s), Walk-In Closet(s)
- Level: First
- Area: 156 Square Feet
- Dimensions: 12x13
Bedroom 3
- Features: Ceiling Fan(s), Built-in Closet
- Level: First
- Area: 132 Square Feet
- Dimensions: 11x12
Primary bathroom
- Features: Dual Sinks, En Suite Bathroom, Garden Bath, Split Vanities, Tub with Separate Shower Stall, Water Closet/Priv Toilet, No Closet
- Level: First
- Area: 132 Square Feet
- Dimensions: 11x12
Dining room
- Level: First
- Area: 144 Square Feet
- Dimensions: 12x12
Kitchen
- Level: First
- Area: 264 Square Feet
- Dimensions: 22x12
Laundry
- Level: First
Living room
- Level: First
- Area: 306 Square Feet
- Dimensions: 17x18
Heating
- Central
Cooling
- Central Air
Appliances
- Included: Dishwasher, Disposal, Kitchen Reverse Osmosis System, Range, Refrigerator, Water Softener
- Laundry: Inside, Laundry Room
Features
- Ceiling Fan(s), Crown Molding, Eating Space In Kitchen, High Ceilings, Kitchen/Family Room Combo, Open Floorplan, Primary Bedroom Main Floor, Stone Counters, Tray Ceiling(s), Walk-In Closet(s)
- Flooring: Carpet, Ceramic Tile, Laminate
- Doors: Sliding Doors
- Windows: Blinds
- Has fireplace: No
Interior area
- Total structure area: 3,125
- Total interior livable area: 2,127 sqft
Property
Parking
- Total spaces: 3
- Parking features: Garage - Attached
- Attached garage spaces: 3
Features
- Levels: One
- Stories: 1
- Exterior features: Irrigation System, Private Mailbox, Rain Gutters, Sidewalk
- Has private pool: Yes
- Pool features: Gunite, In Ground, Screen Enclosure
- Spa features: In Ground
Lot
- Size: 8,800 sqft
Details
- Parcel number: 1624350170000000380
- Zoning: MPUD
- Special conditions: None
Construction
Type & style
- Home type: SingleFamily
- Property subtype: Single Family Residence
Materials
- Block
- Foundation: Slab
- Roof: Shingle
Condition
- New construction: No
- Year built: 1999
Utilities & green energy
- Sewer: Public Sewer
- Water: Public, See Remarks
- Utilities for property: Electricity Connected, Public, Sprinkler Well, Water Connected
Community & neighborhood
Security
- Security features: Security System
Community
- Community features: Association Recreation - Owned, Clubhouse, Deed Restrictions, Fitness Center, Sidewalks
Location
- Region: Hudson
- Subdivision: THE ESTATES AND RESERVE OF BEACON WOODS
HOA & financial
HOA
- Has HOA: Yes
- HOA fee: $180 monthly
- Amenities included: Cable TV, Clubhouse, Fence Restrictions, Fitness Center, Pool, Racquetball, Recreation Facilities, Trail(s)
- Services included: Cable TV, Common Area Taxes, Community Pool, Reserve Fund, Internet, Maintenance Grounds, Pest Control, Recreational Facilities, Trash
- Association name: Wise Property Mgmt-Ross Corcoran
- Association phone: 813-968-5665
Other fees
- Pet fee: $0 monthly
Other financial information
- Total actual rent: 0
Other
Other facts
- Listing terms: Cash,Conventional,FHA,VA Loan
- Ownership: Fee Simple
- Road surface type: Paved
Price history
| Date | Event | Price |
|---|---|---|
| 8/7/2025 | Sold | $405,000$190/sqft |
Source: | ||
| 6/24/2025 | Pending sale | $405,000$190/sqft |
Source: | ||
| 6/11/2025 | Price change | $405,000-2.4%$190/sqft |
Source: | ||
| 4/24/2025 | Listed for sale | $415,000+18.6%$195/sqft |
Source: | ||
| 10/2/2024 | Listing removed | $350,000-3%$165/sqft |
Source: | ||
Public tax history
| Year | Property taxes | Tax assessment |
|---|---|---|
| 2024 | $4,184 +3.8% | $273,110 |
| 2023 | $4,030 +11.2% | $273,110 +3% |
| 2022 | $3,624 +23.1% | $265,160 +25.4% |
Find assessor info on the county website
Neighborhood: 34667
Nearby schools
GreatSchools rating
- 5/10Hudson Primary AcademyGrades: PK-5Distance: 1 mi
- 3/10Hudson High SchoolGrades: 7,9-12Distance: 2.3 mi
- 2/10Hudson Middle SchoolGrades: 4-8Distance: 8 mi
Schools provided by the listing agent
- Elementary: Hudson Primary Academy (K-3)
- Middle: Hudson Academy ( 4-8)
- High: Hudson High-PO
Source: Stellar MLS. This data may not be complete. We recommend contacting the local school district to confirm school assignments for this home.
Get a cash offer in 3 minutes
Find out how much your home could sell for in as little as 3 minutes with a no-obligation cash offer.
Estimated market value
$405,600
Get a cash offer in 3 minutes
Find out how much your home could sell for in as little as 3 minutes with a no-obligation cash offer.
Estimated market value
$405,600


