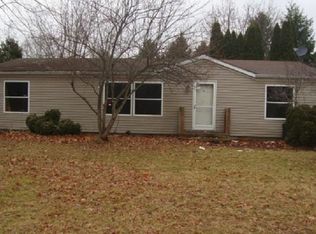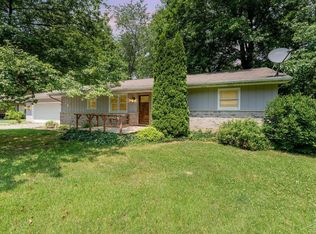Sold for $190,000
$190,000
13942 Litchfield Rd, Montrose, MI 48457
3beds
1,591sqft
Single Family Residence
Built in 1995
1.22 Acres Lot
$206,000 Zestimate®
$119/sqft
$1,912 Estimated rent
Home value
$206,000
$132,000 - $321,000
$1,912/mo
Zestimate® history
Loading...
Owner options
Explore your selling options
What's special
Spectacular 3-4 Bedroom Country Home- 4th bedroom only needs a closet. You also have a Humongous Kitchen with tons of cabinetry for storage. X-Large Living Room with plenty of windows for natural light, Master Bedroom w/Master Bath and two huge closets with glass mirrors/split from the other 3 bedrooms. In addition - 2 car+ garage and an attached covered Patio for summertime entertainment with lots of space to run and play in the yard. This home has had lots of updates including paint, flooring, furnace and C/A. There is also a newer steel roof - so no more shingles to watch blow away with all the wind we have been getting. Call for your showing appointment today.
Zillow last checked: 8 hours ago
Listing updated: May 09, 2025 at 06:00am
Listed by:
Connie L Yeaster 810-240-7642,
Independent Realty Inc.
Bought with:
Dominic Sirignano, 6501314676
Atlas Real Estate
Source: MiRealSource,MLS#: 50170541 Originating MLS: East Central Association of REALTORS
Originating MLS: East Central Association of REALTORS
Facts & features
Interior
Bedrooms & bathrooms
- Bedrooms: 3
- Bathrooms: 2
- Full bathrooms: 2
- Main level bathrooms: 2
- Main level bedrooms: 3
Bedroom 1
- Features: Laminate
- Level: Main
- Area: 192
- Dimensions: 16 x 12
Bedroom 2
- Features: Carpet
- Level: Main
- Area: 99
- Dimensions: 11 x 9
Bedroom 3
- Features: Laminate
- Level: Main
- Area: 121
- Dimensions: 11 x 11
Bathroom 1
- Features: Ceramic
- Level: Main
Bathroom 2
- Features: Ceramic
- Level: Main
- Area: 80
- Dimensions: 10 x 8
Kitchen
- Features: Ceramic
- Level: Main
- Area: 228
- Dimensions: 19 x 12
Living room
- Features: Laminate
- Level: Main
- Area: 340
- Dimensions: 20 x 17
Office
- Level: Main
- Area: 132
- Dimensions: 12 x 11
Heating
- Forced Air, Propane
Cooling
- Central Air
Appliances
- Included: Dishwasher, Electric Water Heater
- Laundry: Laundry Room, Main Level
Features
- Eat-in Kitchen
- Flooring: Ceramic Tile, Laminate, Carpet
- Windows: Window Treatments
- Basement: Crawl Space
- Has fireplace: No
Interior area
- Total structure area: 1,591
- Total interior livable area: 1,591 sqft
- Finished area above ground: 1,591
- Finished area below ground: 0
Property
Parking
- Total spaces: 3
- Parking features: 3 or More Spaces, Attached, Electric in Garage, Garage Door Opener, Direct Access
- Attached garage spaces: 2
Features
- Levels: One
- Stories: 1
- Patio & porch: Deck, Patio
- Frontage type: Road
- Frontage length: 200
Lot
- Size: 1.22 Acres
- Dimensions: 200 x 267
Details
- Additional structures: Shed(s)
- Parcel number: 04104334005004
- Special conditions: Private
Construction
Type & style
- Home type: SingleFamily
- Architectural style: Ranch
- Property subtype: Single Family Residence
Materials
- Vinyl Siding
Condition
- Year built: 1995
Utilities & green energy
- Sewer: Septic Tank
- Water: Private Well
Community & neighborhood
Location
- Region: Montrose
- Subdivision: None
Other
Other facts
- Listing agreement: Exclusive Right To Sell
- Listing terms: Cash,Conventional
Price history
| Date | Event | Price |
|---|---|---|
| 5/7/2025 | Sold | $190,000+0.5%$119/sqft |
Source: | ||
| 4/8/2025 | Pending sale | $189,000$119/sqft |
Source: | ||
| 4/4/2025 | Listed for sale | $189,000+101.6%$119/sqft |
Source: | ||
| 10/14/2019 | Sold | $93,750-4.3%$59/sqft |
Source: Public Record Report a problem | ||
| 10/6/2018 | Listing removed | $97,941+36%$62/sqft |
Source: Auction.com Report a problem | ||
Public tax history
| Year | Property taxes | Tax assessment |
|---|---|---|
| 2024 | $2,106 -6.4% | $87,900 +9.1% |
| 2023 | $2,250 | $80,600 +24.8% |
| 2022 | -- | $64,600 +3% |
Find assessor info on the county website
Neighborhood: 48457
Nearby schools
GreatSchools rating
- 6/10Big Rock Elementary SchoolGrades: PK-3Distance: 5.9 mi
- 7/10Chesaning Middle SchoolGrades: 4-8Distance: 7.1 mi
- 9/10Chesaning Union High SchoolGrades: 9-12Distance: 6.8 mi
Schools provided by the listing agent
- District: Chesaning Union Schools
Source: MiRealSource. This data may not be complete. We recommend contacting the local school district to confirm school assignments for this home.
Get a cash offer in 3 minutes
Find out how much your home could sell for in as little as 3 minutes with a no-obligation cash offer.
Estimated market value$206,000
Get a cash offer in 3 minutes
Find out how much your home could sell for in as little as 3 minutes with a no-obligation cash offer.
Estimated market value
$206,000

