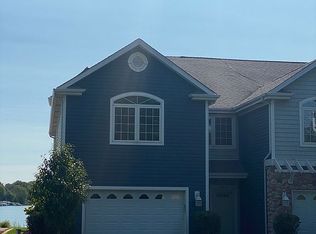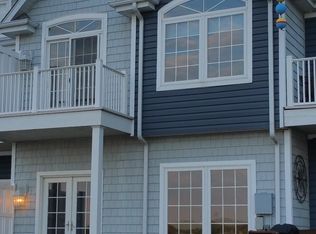Vacant lot on beautiful Cedar Lake. .32 acres, low taxes, 888 acre lake, great for fishing and boating, close to Crown Point, Rt. 41 and I-65. Come and build your dream home today. Only a lots left.
This property is off market, which means it's not currently listed for sale or rent on Zillow. This may be different from what's available on other websites or public sources.

