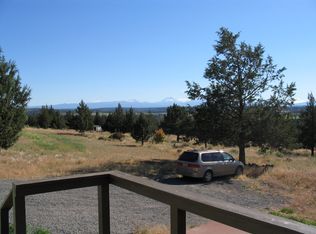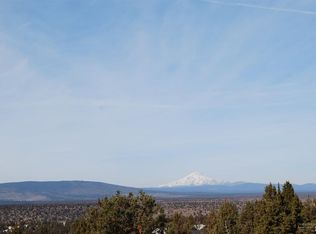Closed
$539,900
13940 SW Cinder Cone Loop, Terrebonne, OR 97760
3beds
2baths
1,782sqft
Manufactured On Land, Manufactured Home
Built in 1999
1.1 Acres Lot
$525,600 Zestimate®
$303/sqft
$1,533 Estimated rent
Home value
$525,600
$499,000 - $552,000
$1,533/mo
Zestimate® history
Loading...
Owner options
Explore your selling options
What's special
Panoramic views from this immaculately cared for ranchette in the heart of Central Or. Wake up to frosted mountain tops & end your day w/stunning, everchanging sunsets. Come home to an inviting courtyard complete w/cascading stream & bee friendly plantings & a garden bench to enjoy it all. 100% custom prefab home is not one to miss! Full wall of windows in main living space to capture the mtn peaks & allow natural light to filter in. Kitchen ftrs quartz counters, bfast bar, corner pantry, storage, sky light & all appliances. Dining area w/sliding doors to back deck & views! Create your personal sanctuary in the Primary suite with 338sf of open space & a bath w/double vanity, quartz counters & jetted tub. Junior suite ftrs ensuite full bath. Den or 3rd bedroom! Massive deck is perfect for outdoor entertaining w/year round views. Hot tub, manicured lawn, private chip trail around the property for morning strolls, space for pets, toys & RV's. Triple Car garage attached w/shop area.
Zillow last checked: 8 hours ago
Listing updated: November 06, 2024 at 07:31pm
Listed by:
Keller Williams Realty Central Oregon 541-585-3760
Bought with:
Cascade Hasson SIR
Source: Oregon Datashare,MLS#: 220163032
Facts & features
Interior
Bedrooms & bathrooms
- Bedrooms: 3
- Bathrooms: 2
Heating
- Fireplace(s), Electric, Forced Air, Heat Pump, Propane
Cooling
- Central Air, Heat Pump, Whole House Fan
Appliances
- Included: Dishwasher, Disposal, Dryer, Microwave, Oven, Range, Range Hood, Refrigerator, Washer, Water Heater
Features
- Breakfast Bar, Ceiling Fan(s), Central Vacuum, Double Vanity, Fiberglass Stall Shower, Linen Closet, Open Floorplan, Pantry, Primary Downstairs, Solar Tube(s), Solid Surface Counters, Stone Counters, Vaulted Ceiling(s), Walk-In Closet(s)
- Flooring: Laminate
- Windows: Double Pane Windows, Vinyl Frames
- Basement: None
- Has fireplace: Yes
- Fireplace features: Propane
- Common walls with other units/homes: No Common Walls,No One Above,No One Below
Interior area
- Total structure area: 1,782
- Total interior livable area: 1,782 sqft
Property
Parking
- Total spaces: 2
- Parking features: Asphalt, Attached, Driveway, Garage Door Opener, RV Access/Parking, Storage, Workshop in Garage
- Attached garage spaces: 2
- Has uncovered spaces: Yes
Features
- Levels: One
- Stories: 1
- Patio & porch: Deck
- Exterior features: RV Hookup
- Spa features: Bath, Indoor Spa/Hot Tub
- Fencing: Fenced
- Has view: Yes
- View description: Mountain(s), Panoramic, Valley
Lot
- Size: 1.10 Acres
- Features: Garden, Landscaped, Sloped, Water Feature
Details
- Parcel number: 6774
- Zoning description: CRRR
- Special conditions: Standard
Construction
Type & style
- Home type: MobileManufactured
- Architectural style: Ranch
- Property subtype: Manufactured On Land, Manufactured Home
Materials
- Foundation: Block, Pillar/Post/Pier
- Roof: Composition
Condition
- New construction: No
- Year built: 1999
Utilities & green energy
- Sewer: Septic Tank, Standard Leach Field
- Water: Public
Community & neighborhood
Security
- Security features: Carbon Monoxide Detector(s), Smoke Detector(s)
Community
- Community features: Pickleball, Access to Public Lands, Park, Playground, Sport Court, Tennis Court(s), Trail(s)
Location
- Region: Terrebonne
- Subdivision: Crr 8
HOA & financial
HOA
- Has HOA: Yes
- HOA fee: $510 annually
- Amenities included: Golf Course, Park, Pickleball Court(s), Playground, Pool, Snow Removal, Sport Court, Tennis Court(s), Trail(s)
Other
Other facts
- Body type: Double Wide
- Listing terms: Cash,Conventional,FHA,USDA Loan,VA Loan
- Road surface type: Gravel
Price history
| Date | Event | Price |
|---|---|---|
| 6/23/2023 | Sold | $539,900-1.8%$303/sqft |
Source: | ||
| 5/14/2023 | Pending sale | $549,900$309/sqft |
Source: | ||
| 4/29/2023 | Listed for sale | $549,900$309/sqft |
Source: | ||
| 4/29/2023 | Listing removed | -- |
Source: Owner | ||
| 4/21/2023 | Listed for sale | $549,900+41.5%$309/sqft |
Source: Owner | ||
Public tax history
| Year | Property taxes | Tax assessment |
|---|---|---|
| 2024 | $2,979 +3.7% | $170,570 +3% |
| 2023 | $2,872 +3.1% | $165,610 +3% |
| 2022 | $2,787 +4.9% | $160,790 +3% |
Find assessor info on the county website
Neighborhood: 97760
Nearby schools
GreatSchools rating
- 6/10Terrebonne Community SchoolGrades: K-5Distance: 8.2 mi
- 4/10Elton Gregory Middle SchoolGrades: 6-8Distance: 10.8 mi
- 4/10Redmond High SchoolGrades: 9-12Distance: 12.6 mi
Schools provided by the listing agent
- Elementary: Terrebonne Community School
- Middle: Elton Gregory Middle
- High: Redmond High
Source: Oregon Datashare. This data may not be complete. We recommend contacting the local school district to confirm school assignments for this home.
Sell for more on Zillow
Get a free Zillow Showcase℠ listing and you could sell for .
$525,600
2% more+ $10,512
With Zillow Showcase(estimated)
$536,112
