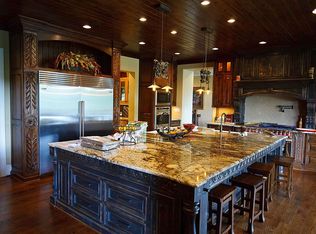Closed
$3,200,000
13940 Haystack Ln, Milton, GA 30004
6beds
11,608sqft
Single Family Residence
Built in 2007
1.21 Acres Lot
$3,223,000 Zestimate®
$276/sqft
$4,995 Estimated rent
Home value
$3,223,000
$2.97M - $3.51M
$4,995/mo
Zestimate® history
Loading...
Owner options
Explore your selling options
What's special
A MUST SEE! This stunning Normandy-inspired estate is perfectly situated in the coveted gated community of The Hayfield. From the moment you enter the gates, tree-lined streets create a storybook setting, leading to a home that exudes warmth, sophistication, and timeless elegance. Inside, rich wood accents are beautifully balanced by light, airy cabinetry and soft paint tones, creating a refined yet inviting atmosphere. The chef's kitchen is a dream, featuring top-of-the-line commercial appliances, custom-painted heart pine cabinetry, expansive prep islands, and a cozy built-in booth dining nook. It flows seamlessly into the keeping room, where beamed ceilings, built-in bookcases, and a dramatic brick fireplace set the stage for relaxed luxury. The main-level primary suite is a private retreat, complete with a sitting area, fireplace, and direct access to the covered porch overlooking the breathtaking grounds. The spa-like primary bath stuns with an opulent Calcutta Gold marble shower and a deep soaking tub. Upstairs, four spacious en suite bedrooms offer privacy and comfort, complemented by a large bonus room ideal for movie nights, gaming, or play. A secondary primary suite or private guest quarters provides flexible living options. Thoughtful design is evident throughout, with three well-equipped laundry rooms and abundant storage-including permanent stairs leading to an industrial-grade attic. Step outside to your private outdoor oasis: a heated Pebble Tec saltwater pool, expansive stone patio perfect for entertaining, and lush landscaping kept pristine by a 14-zone irrigation system fed by well water-a valuable feature. The terrace level is an entertainer's paradise, boasting a full brick-lined theater, stylish bar, billiards and rec room, craft room, workshop, sauna, fitness center, wine cellar, and even a safe room. This is more than a home-it's a lifestyle. Don't miss your chance to experience everything this extraordinary estate has to offer. Schedule your private tour today!
Zillow last checked: 8 hours ago
Listing updated: September 30, 2025 at 06:10am
Listed by:
Reid Casey II 7705604493,
Keller Williams Realty North Atlanta
Bought with:
Cynthia Little, 356225
Redfin Corporation
Source: GAMLS,MLS#: 10470398
Facts & features
Interior
Bedrooms & bathrooms
- Bedrooms: 6
- Bathrooms: 9
- Full bathrooms: 6
- 1/2 bathrooms: 3
- Main level bathrooms: 1
- Main level bedrooms: 1
Dining room
- Features: Seats 12+
Kitchen
- Features: Breakfast Area, Breakfast Room, Kitchen Island
Heating
- Forced Air, Natural Gas, Zoned
Cooling
- Ceiling Fan(s), Central Air, Zoned
Appliances
- Included: Dishwasher, Disposal, Double Oven, Microwave, Other, Refrigerator
- Laundry: In Basement, Upper Level
Features
- Beamed Ceilings, Bookcases, Central Vacuum, Double Vanity, Master On Main Level, Sauna, Wine Cellar
- Flooring: Carpet, Hardwood
- Windows: Double Pane Windows
- Basement: Bath Finished,Daylight,Finished,Full
- Number of fireplaces: 5
- Fireplace features: Family Room, Living Room, Master Bedroom, Outside
- Common walls with other units/homes: No Common Walls
Interior area
- Total structure area: 11,608
- Total interior livable area: 11,608 sqft
- Finished area above ground: 7,970
- Finished area below ground: 3,638
Property
Parking
- Total spaces: 4
- Parking features: Garage, Garage Door Opener, Side/Rear Entrance
- Has garage: Yes
Features
- Levels: Three Or More
- Stories: 3
- Patio & porch: Deck
- Has private pool: Yes
- Pool features: Heated, In Ground, Salt Water
- Fencing: Back Yard,Fenced,Wood
- Waterfront features: No Dock Or Boathouse
- Body of water: None
Lot
- Size: 1.21 Acres
- Features: Level, Private
Details
- Parcel number: 22 412008120934
Construction
Type & style
- Home type: SingleFamily
- Architectural style: Brick 4 Side,Traditional,Tudor
- Property subtype: Single Family Residence
Materials
- Stone
- Roof: Slate
Condition
- Resale
- New construction: No
- Year built: 2007
Utilities & green energy
- Electric: 220 Volts
- Sewer: Septic Tank
- Water: Public
- Utilities for property: Cable Available, Electricity Available, Natural Gas Available, Phone Available, Underground Utilities, Water Available
Green energy
- Energy efficient items: Insulation, Thermostat, Water Heater
Community & neighborhood
Security
- Security features: Gated Community, Security System, Smoke Detector(s)
Community
- Community features: Gated, Walk To Schools, Near Shopping
Location
- Region: Milton
- Subdivision: The Hayfield
HOA & financial
HOA
- Has HOA: Yes
- Services included: Maintenance Grounds
Other
Other facts
- Listing agreement: Exclusive Right To Sell
Price history
| Date | Event | Price |
|---|---|---|
| 9/26/2025 | Sold | $3,200,000-8.6%$276/sqft |
Source: | ||
| 8/29/2025 | Pending sale | $3,500,000$302/sqft |
Source: | ||
| 6/17/2025 | Price change | $3,500,000-12.5%$302/sqft |
Source: | ||
| 4/17/2025 | Price change | $3,999,900-11.1%$345/sqft |
Source: | ||
| 3/6/2025 | Listed for sale | $4,500,000+60.8%$388/sqft |
Source: | ||
Public tax history
| Year | Property taxes | Tax assessment |
|---|---|---|
| 2024 | $18,462 +5.5% | $1,287,920 +1.9% |
| 2023 | $17,504 +0% | $1,264,240 +17.2% |
| 2022 | $17,502 +32.5% | $1,078,800 +60.2% |
Find assessor info on the county website
Neighborhood: 30004
Nearby schools
GreatSchools rating
- 8/10Birmingham Falls Elementary SchoolGrades: PK-5Distance: 1.7 mi
- 8/10Northwestern Middle SchoolGrades: 6-8Distance: 1.8 mi
- 10/10Milton High SchoolGrades: 9-12Distance: 1.5 mi
Schools provided by the listing agent
- Elementary: Birmingham Falls
- Middle: Northwestern
- High: Milton
Source: GAMLS. This data may not be complete. We recommend contacting the local school district to confirm school assignments for this home.
Get a cash offer in 3 minutes
Find out how much your home could sell for in as little as 3 minutes with a no-obligation cash offer.
Estimated market value
$3,223,000
Get a cash offer in 3 minutes
Find out how much your home could sell for in as little as 3 minutes with a no-obligation cash offer.
Estimated market value
$3,223,000
