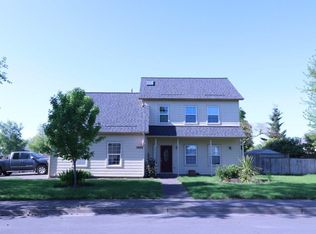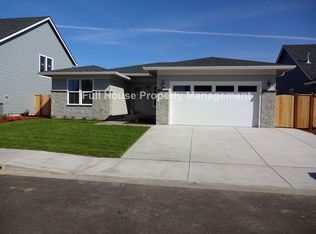Sold
$420,000
1394 Unity St, Junction City, OR 97448
3beds
1,698sqft
Residential, Single Family Residence
Built in 1995
7,405.2 Square Feet Lot
$460,100 Zestimate®
$247/sqft
$2,419 Estimated rent
Home value
$460,100
$437,000 - $483,000
$2,419/mo
Zestimate® history
Loading...
Owner options
Explore your selling options
What's special
NEW PRICE!! Fantastic deal at $420,000 for almost 1700 Sq Ft!! Located in a great location this Spacious 3-bedroom, 2-bathroom home has lots of windows for light! As you step inside the tiled entry, you'll immediately notice the airy ambiance created by the vaulted ceilings in the living and dining areas, enhancing the home's sense of openness and light. The well-designed layout features two distinct dining areas, perfect for both casual meals and formal gatherings. The open kitchen is a delight, offering ample counter space and easy access to the dining areas, making meal preparation a breeze. The cozy charming woodstove, adds warmth and character. The primary bedroom is a true retreat, it has two closets and a large en-suite bathroom with a step-in shower, ensuring both comfort and convenience. Adjacent to the primary suite, you’ll find a laundry room equipped with a sink and built-in storage, streamlining your daily chores. Step through the slider from the dining room onto the covered patio, where you can relax and enjoy views of the serene, fielded area behind Oaklea Middle School. This backyard oasis, with its gate leading to the open field, extends your outdoor living space, offering an ideal spot for play or relaxation. Built in 1995, vinyl windows, newer roof, gas forced air for heating, central air for cooling, and gas water heater give you all the extras you want in a home! HUGE GATED RV PARKING with full RV Hookups! This generous space provides ample room for an RV, boat, or both and any other vehicle storage needs, making it a perfect solution for adventure enthusiasts.
Zillow last checked: 8 hours ago
Listing updated: February 24, 2025 at 07:54am
Listed by:
Miltina Scaife 541-953-7355,
Pro Realty
Bought with:
Lori Galvin, 201214119
United Real Estate Properties
Source: RMLS (OR),MLS#: 24007241
Facts & features
Interior
Bedrooms & bathrooms
- Bedrooms: 3
- Bathrooms: 2
- Full bathrooms: 2
- Main level bathrooms: 2
Primary bedroom
- Features: Bathroom, Double Closet, Shower, Walkin Closet, Wallto Wall Carpet
- Level: Main
- Area: 255
- Dimensions: 17 x 15
Bedroom 2
- Features: Closet, Wallto Wall Carpet
- Level: Main
- Area: 130
- Dimensions: 13 x 10
Bedroom 3
- Features: Closet, Wallto Wall Carpet
- Level: Main
- Area: 156
- Dimensions: 13 x 12
Dining room
- Features: Sliding Doors, Vaulted Ceiling, Wallto Wall Carpet, Wood Stove
- Level: Main
- Area: 238
- Dimensions: 17 x 14
Kitchen
- Features: Dishwasher, Disposal, Free Standing Range, Free Standing Refrigerator, Vinyl Floor
- Level: Main
- Area: 100
- Width: 10
Living room
- Features: Bay Window, Ceiling Fan, Vaulted Ceiling, Wallto Wall Carpet
- Level: Main
- Area: 280
- Dimensions: 14 x 20
Heating
- Forced Air
Cooling
- Central Air
Appliances
- Included: Dishwasher, Disposal, Free-Standing Range, Free-Standing Refrigerator, Range Hood, Gas Water Heater
- Laundry: Laundry Room
Features
- Ceiling Fan(s), Vaulted Ceiling(s), Built-in Features, Sink, Closet, Bathroom, Double Closet, Shower, Walk-In Closet(s)
- Flooring: Tile, Vinyl, Wall to Wall Carpet
- Doors: Sliding Doors
- Windows: Vinyl Frames, Bay Window(s)
- Basement: Crawl Space
- Number of fireplaces: 1
- Fireplace features: Wood Burning, Wood Burning Stove
Interior area
- Total structure area: 1,698
- Total interior livable area: 1,698 sqft
Property
Parking
- Total spaces: 2
- Parking features: Driveway, RV Access/Parking, RV Boat Storage, Garage Door Opener, Attached
- Attached garage spaces: 2
- Has uncovered spaces: Yes
Accessibility
- Accessibility features: Garage On Main, Main Floor Bedroom Bath, Minimal Steps, One Level, Parking, Utility Room On Main, Walkin Shower, Accessibility
Features
- Levels: One
- Stories: 1
- Patio & porch: Covered Deck, Porch
- Exterior features: RV Hookup, Yard
- Fencing: Fenced
- Has view: Yes
- View description: Territorial
Lot
- Size: 7,405 sqft
- Features: Level, Trees, SqFt 7000 to 9999
Details
- Additional structures: RVHookup, RVBoatStorage, ToolShed
- Parcel number: 1509643
Construction
Type & style
- Home type: SingleFamily
- Property subtype: Residential, Single Family Residence
Materials
- Wood Siding
- Roof: Composition
Condition
- Approximately
- New construction: No
- Year built: 1995
Utilities & green energy
- Gas: Gas
- Sewer: Public Sewer
- Water: Public
- Utilities for property: Cable Connected, DSL
Community & neighborhood
Location
- Region: Junction City
Other
Other facts
- Listing terms: Conventional,FHA,USDA Loan,VA Loan
- Road surface type: Paved
Price history
| Date | Event | Price |
|---|---|---|
| 2/21/2025 | Sold | $420,000$247/sqft |
Source: | ||
| 1/15/2025 | Pending sale | $420,000$247/sqft |
Source: | ||
| 12/31/2024 | Price change | $420,000-4.3%$247/sqft |
Source: | ||
| 11/18/2024 | Price change | $439,000-2.2%$259/sqft |
Source: | ||
| 9/21/2024 | Price change | $449,000-2.2%$264/sqft |
Source: | ||
Public tax history
| Year | Property taxes | Tax assessment |
|---|---|---|
| 2025 | $4,773 +3.6% | $282,602 +3% |
| 2024 | $4,606 +2.2% | $274,371 +3% |
| 2023 | $4,508 +4.9% | $266,380 +3% |
Find assessor info on the county website
Neighborhood: 97448
Nearby schools
GreatSchools rating
- 2/10Oaklea Middle SchoolGrades: 5-8Distance: 0.2 mi
- 2/10Junction City High SchoolGrades: 9-12Distance: 0.6 mi
- 5/10Laurel Elementary SchoolGrades: K-4Distance: 0.4 mi
Schools provided by the listing agent
- Elementary: Laurel
- Middle: Oaklea
- High: Junction City
Source: RMLS (OR). This data may not be complete. We recommend contacting the local school district to confirm school assignments for this home.

Get pre-qualified for a loan
At Zillow Home Loans, we can pre-qualify you in as little as 5 minutes with no impact to your credit score.An equal housing lender. NMLS #10287.
Sell for more on Zillow
Get a free Zillow Showcase℠ listing and you could sell for .
$460,100
2% more+ $9,202
With Zillow Showcase(estimated)
$469,302
