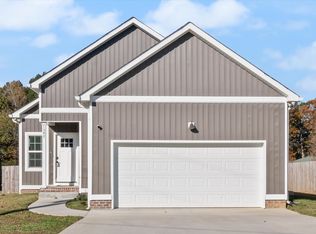Beautiful home in White Bluff! Back on the market, at no fault of the sellers!! Come see this home with one acre of room to play!! Includes three bedrooms and one and a half bathrooms, with a large flex room. There is a large car port to one car attached garage and two car detached garage. Plenty of ways to make this charming house your own. all major components have been replaced in last several years: roof, HVAC, and gutters. Home is being sold as- is, inspections for buyer's knowledge is welcome!
This property is off market, which means it's not currently listed for sale or rent on Zillow. This may be different from what's available on other websites or public sources.
