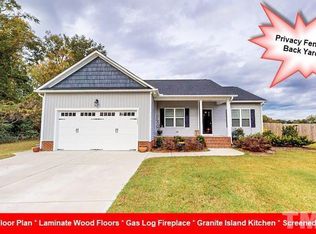New Construction Coming Soon! Incredible ranch home with 2 car garage. This home will offer a great spacious floor plan, with large family room, amazing kitchen with granite counters and dining area. This builder pays alot of attention to detail and the home will offer incredible features! There is still time to pick finishes! Nestled on a large lot in the Selma/Pine Level area. MUST SEE!
This property is off market, which means it's not currently listed for sale or rent on Zillow. This may be different from what's available on other websites or public sources.

