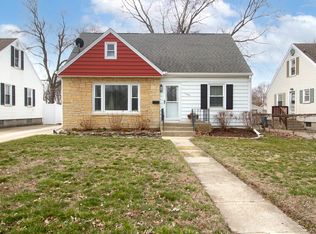Closed
$170,000
1394 Lennington Cir NW, Kankakee, IL 60901
3beds
1,800sqft
Single Family Residence
Built in 1948
5,600 Square Feet Lot
$171,300 Zestimate®
$94/sqft
$1,685 Estimated rent
Home value
$171,300
$137,000 - $216,000
$1,685/mo
Zestimate® history
Loading...
Owner options
Explore your selling options
What's special
Charming & Updated 1.5-Story Home! Step into this beautifully renovated home that perfectly blends modern updates with classic charm. Featuring 3 bedrooms, 1 bathroom, and a versatile loft/office space, this move-in-ready home is designed for comfort and convenience. The updated kitchen shines with a brand-new refrigerator and stove, while fresh paint and new flooring throughout (2024) give the home a crisp, contemporary feel. The finished basement provides endless possibilities-extra living space, a home gym, or ample storage. Situated on a spacious corner lot, the property also includes a 1.5-car detached garage. Enjoy the benefits of a Kankakee address with Bradley school district and public services. Don't miss out, schedule your showing today!
Zillow last checked: 8 hours ago
Listing updated: May 20, 2025 at 02:28pm
Listing courtesy of:
Annie Mitchell, ABR 815-549-9491,
Berkshire Hathaway HomeServices Speckman Realty
Bought with:
Nicholas Rife
Keller Williams Infinity
Source: MRED as distributed by MLS GRID,MLS#: 12309059
Facts & features
Interior
Bedrooms & bathrooms
- Bedrooms: 3
- Bathrooms: 1
- Full bathrooms: 1
Primary bedroom
- Features: Flooring (Wood Laminate)
- Level: Second
- Area: 180 Square Feet
- Dimensions: 15X12
Bedroom 2
- Features: Flooring (Carpet)
- Level: Main
- Area: 132 Square Feet
- Dimensions: 11X12
Bedroom 3
- Features: Flooring (Carpet)
- Level: Main
- Area: 90 Square Feet
- Dimensions: 9X10
Kitchen
- Features: Kitchen (Eating Area-Table Space), Flooring (Wood Laminate)
- Level: Main
- Area: 180 Square Feet
- Dimensions: 15X12
Living room
- Features: Flooring (Wood Laminate)
- Level: Main
- Area: 187 Square Feet
- Dimensions: 17X11
Loft
- Features: Flooring (Wood Laminate)
- Level: Second
- Area: 126 Square Feet
- Dimensions: 14X9
Heating
- Natural Gas
Cooling
- Central Air
Appliances
- Included: Range, Refrigerator
Features
- Basement: Partially Finished,Full
Interior area
- Total structure area: 0
- Total interior livable area: 1,800 sqft
Property
Parking
- Total spaces: 1
- Parking features: On Site, Garage Owned, Attached, Garage
- Attached garage spaces: 1
Accessibility
- Accessibility features: No Disability Access
Features
- Stories: 1
Lot
- Size: 5,600 sqft
- Dimensions: 40X140
- Features: Corner Lot
Details
- Parcel number: 17093042000100
- Zoning: SINGL
- Special conditions: None
- Other equipment: Ceiling Fan(s)
Construction
Type & style
- Home type: SingleFamily
- Architectural style: Cape Cod
- Property subtype: Single Family Residence
Materials
- Vinyl Siding
- Foundation: Concrete Perimeter
Condition
- New construction: No
- Year built: 1948
- Major remodel year: 2024
Utilities & green energy
- Sewer: Public Sewer
- Water: Public
Community & neighborhood
Community
- Community features: Park
Location
- Region: Kankakee
Other
Other facts
- Listing terms: FHA
- Ownership: Fee Simple
Price history
| Date | Event | Price |
|---|---|---|
| 5/14/2025 | Sold | $170,000+0.6%$94/sqft |
Source: | ||
| 4/25/2025 | Pending sale | $169,000$94/sqft |
Source: | ||
| 4/12/2025 | Contingent | $169,000$94/sqft |
Source: | ||
| 3/25/2025 | Price change | $169,000-2.9%$94/sqft |
Source: | ||
| 3/11/2025 | Price change | $174,000-0.6%$97/sqft |
Source: | ||
Public tax history
| Year | Property taxes | Tax assessment |
|---|---|---|
| 2024 | $4,151 +8.6% | $47,501 +12.8% |
| 2023 | $3,822 +11.8% | $42,119 +16.7% |
| 2022 | $3,418 +4.9% | $36,105 +5.8% |
Find assessor info on the county website
Neighborhood: 60901
Nearby schools
GreatSchools rating
- 3/10Bradley West Elementary SchoolGrades: 3-5Distance: 0.5 mi
- 5/10Bradley Central Middle SchoolGrades: 6-8Distance: 1.1 mi
- 6/10Bradley-Bourbonnais Community High SchoolGrades: 9-12Distance: 1.2 mi
Schools provided by the listing agent
- District: 61
Source: MRED as distributed by MLS GRID. This data may not be complete. We recommend contacting the local school district to confirm school assignments for this home.

Get pre-qualified for a loan
At Zillow Home Loans, we can pre-qualify you in as little as 5 minutes with no impact to your credit score.An equal housing lender. NMLS #10287.
